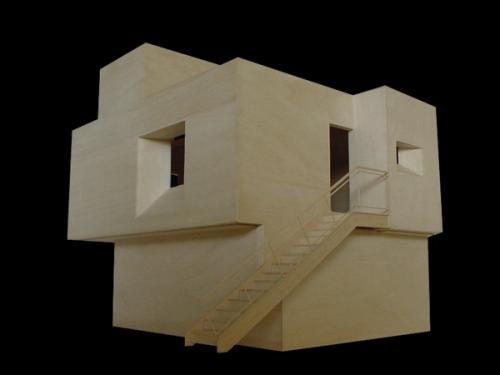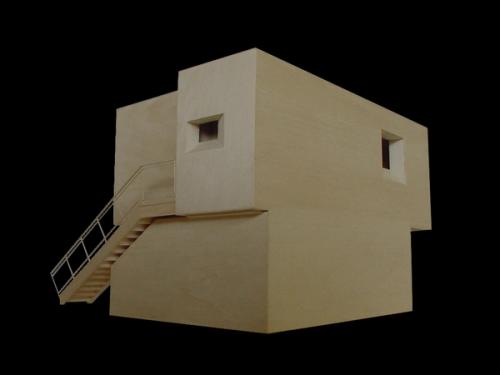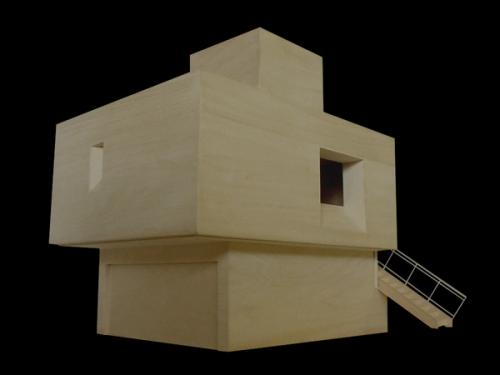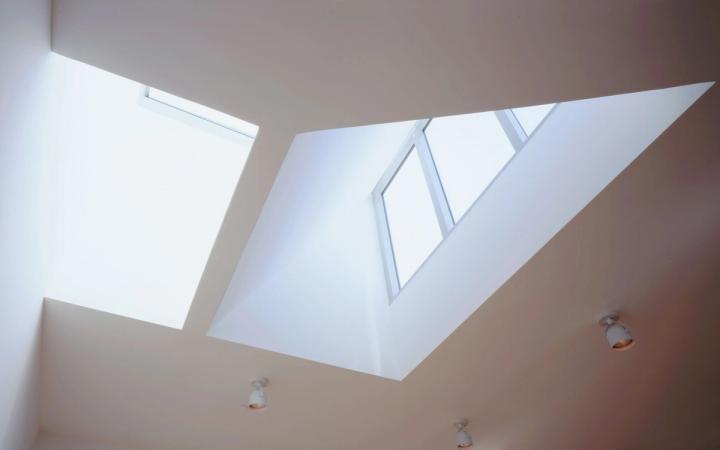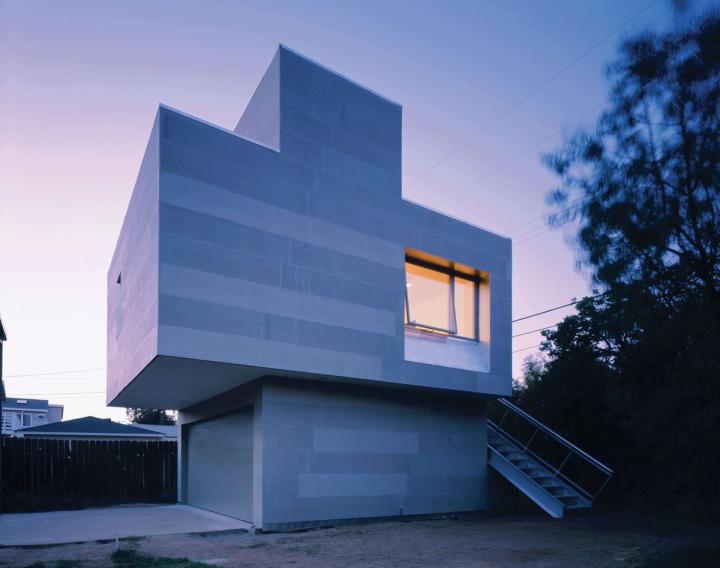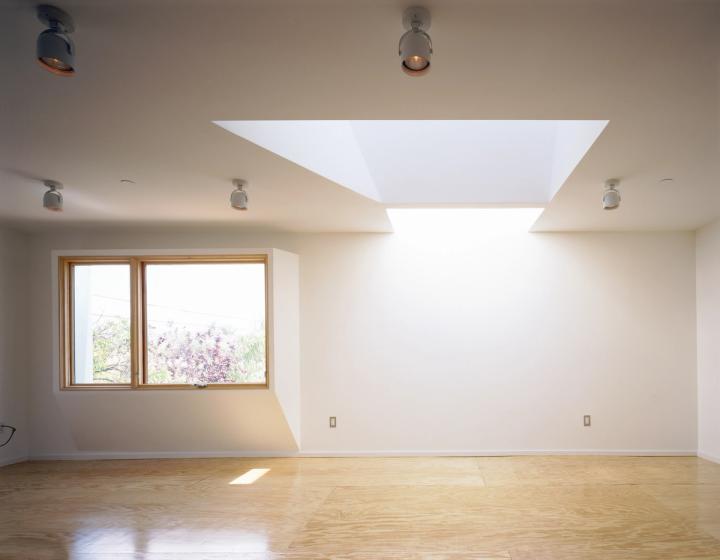Walden Wilson
Built as a detached studio addition to a suburban house in West Los Angeles, this 900 square foot studio and garage transforms a typical vernacular type into a sculptural assembly of three stacked objects: a garage, studio, and a skylight. Using cement fiber-board panels to clad the structure, recessed windows punctuate each façade with zones for proposed built-in furniture and storage on the interior. The baffled skylight creates changing qualities of diffused and reflected light, throughout the day and night.
Client
Location
Culver City, CA, US
Years
2001-2003
Site Area
5,775 sf
Floor Area
900 sf
Partners
Sharon Johnston, Mark Lee
Project Team
Mark Rea Baker, Anne Rosenberg, Anton Schneider
CONSULTANT TEAM
Structural Engineer: Magnuson Engineering
CONSTRUCTION TEAM
Pandro Sokolow Construction Inc.
PHOTOGRAPHY
Eric Staudenmaier
