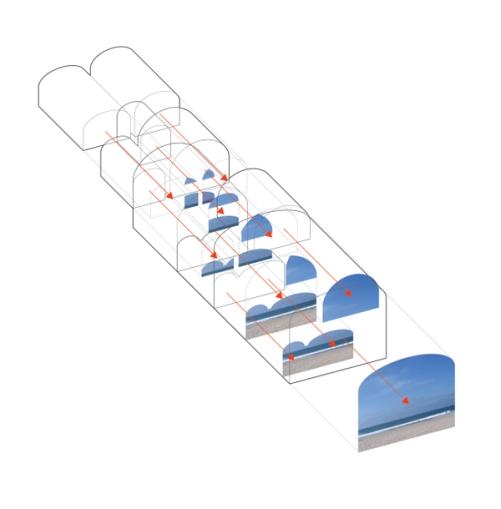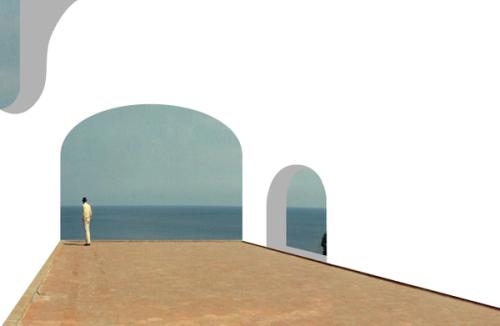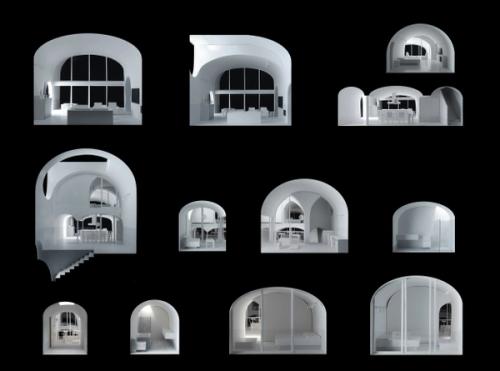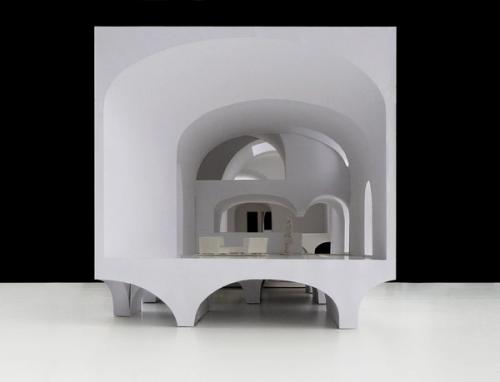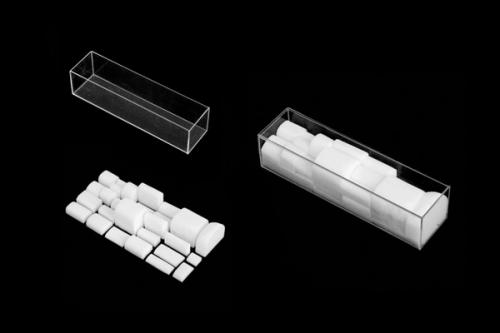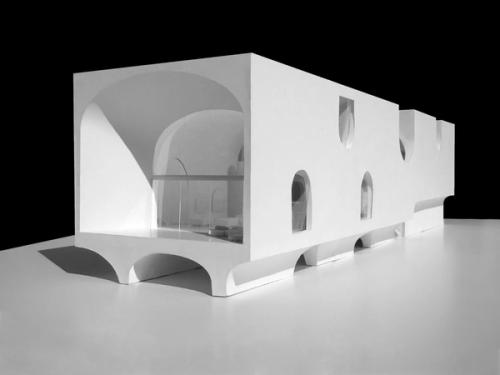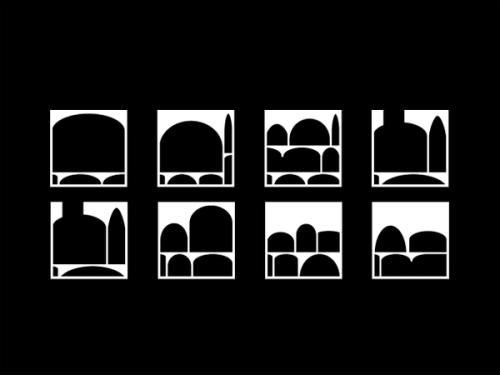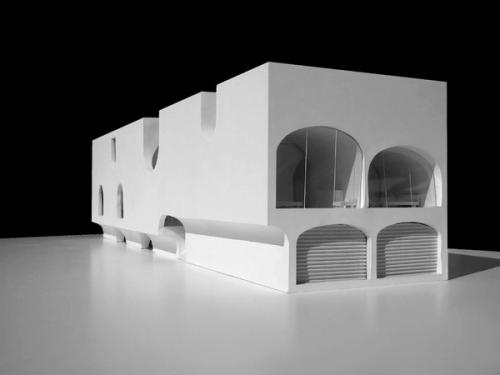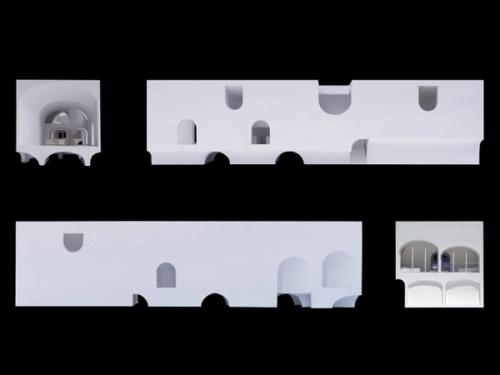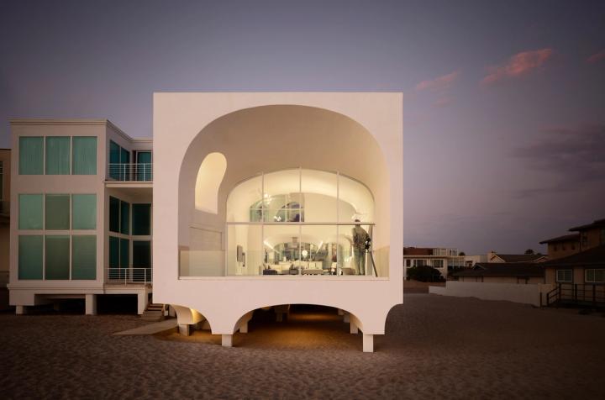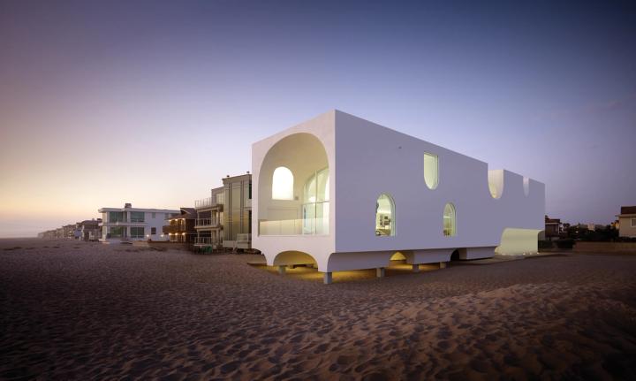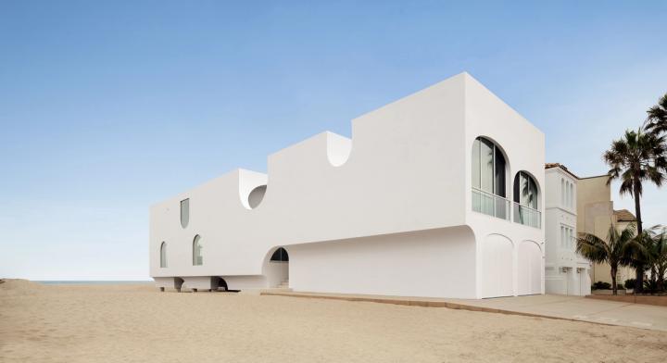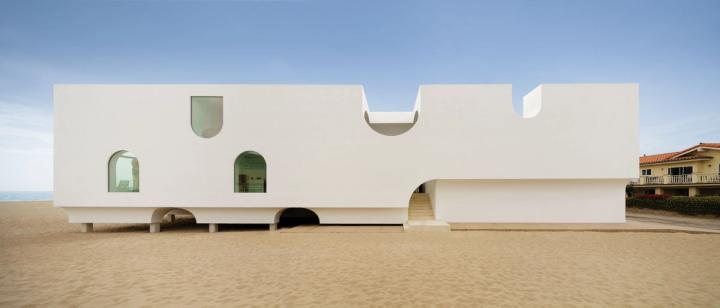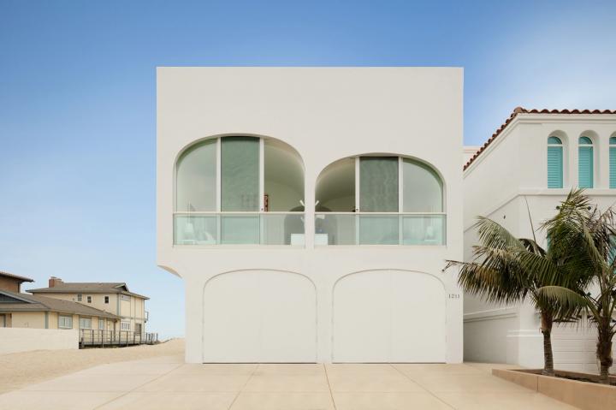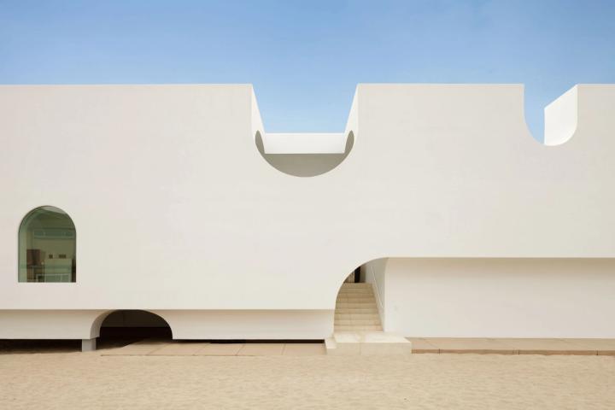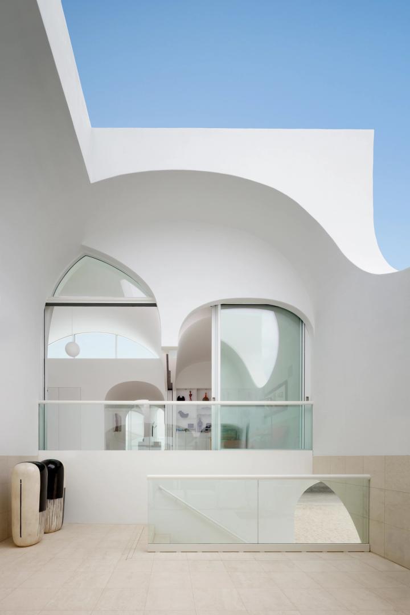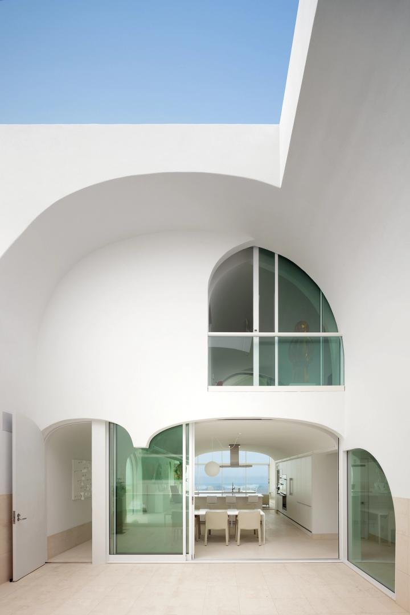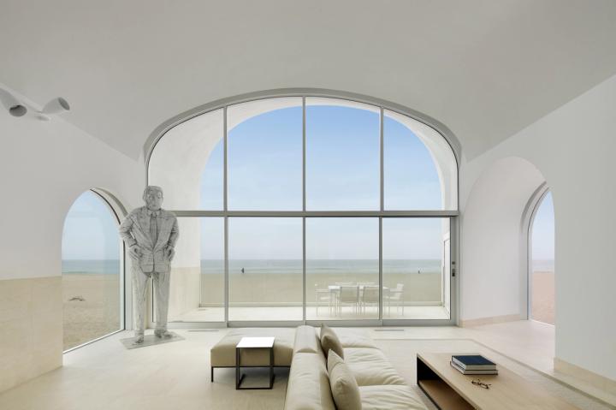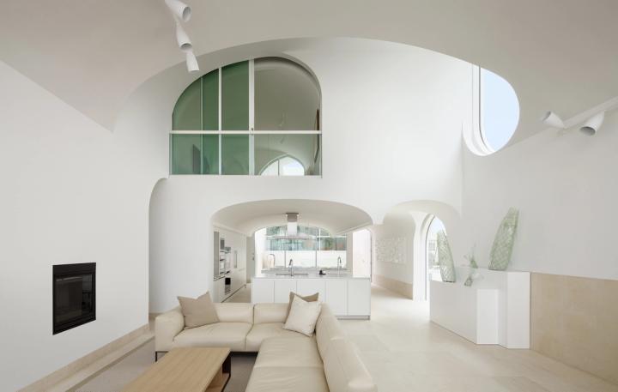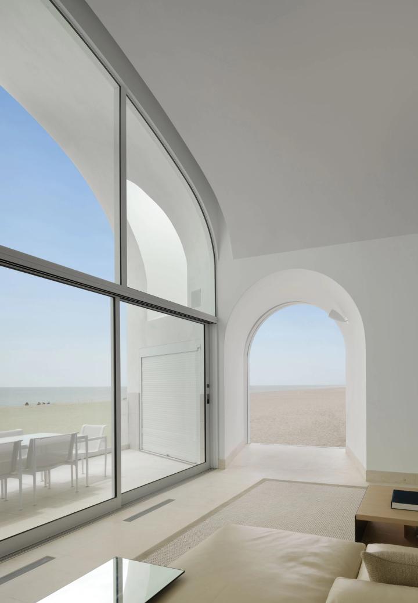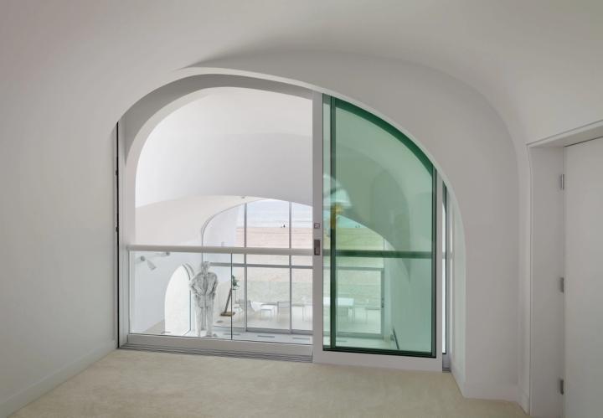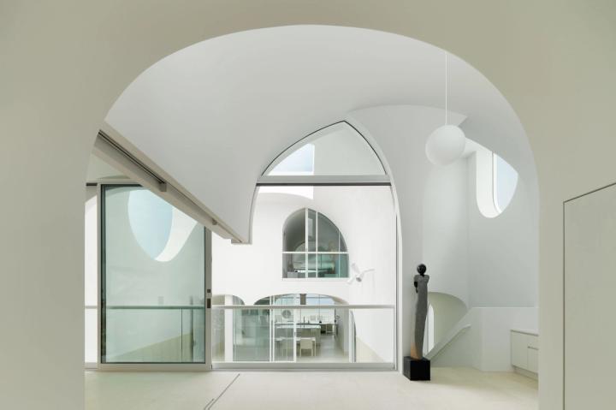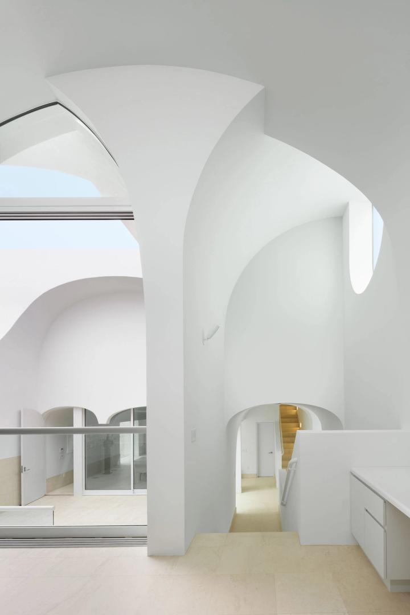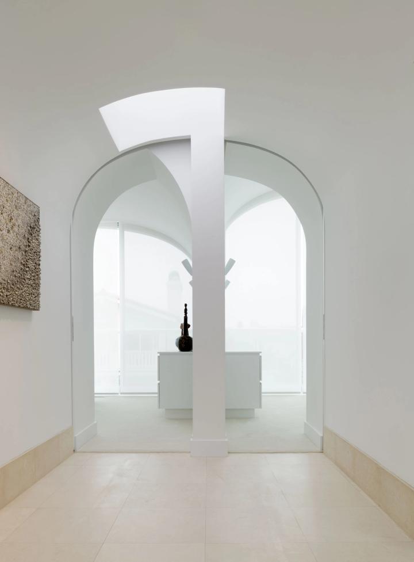Vault House
Vault House is situated on a densely developed Californian beach site and challenges the standard prime, single-view typology by applying a strategy of complex layering of transparent interior spaces. With a series of stacked and unidirectional vaults contained within a simple solid mass, the parallel orientation of the rooms within the house becomes a filter that emphasizes the continuation of the oceanfront view from the beachfront façade to the street. Similar to the paradigm of a shotgun-house, the singular direction of the vaults maximizes the connection of all spaces within a deep building, meanwhile incorporating the ideal exterior landscape of the ocean and horizon.
Client
Location
Oxnard, CA, US
Years
2008-2013
Site Area
10,000 sf
Floor Area
5,000 sf
Partners
Sharon Johnston, Mark Lee
Project Team
Katrin Terstegen (Project Manager), Andri Luescher (Project Lead), Nicholas Hofstede, Anton Schneider, Anna Neimark, Yoshi Nagamine, Ryan Roettker
Recognition
Best of the Millennium - Citation Award
AIA Los Angeles
November 2020American Architecture Award
The Chicago Athenaeum
August 2016Best New Private House
Wallpaper Magazine
February 2015Best Private Housing
Archmarathon Awards, Milan, Italy
November 2014Design Award Citation
A.I.A. Los Angeles
October 2014Next LA Honor Award
A.I.A Los Angeles
October 2011
CONSULTANT TEAM
Structural Engineer: William Koh & Associates; Lighting Designer: Luminesce Design; Interior Design: Associates III; Art Lights: Light Studio LA; Acoustical Engineer: Veneklasen Associates; A/V: Chapman A/V Systems; Surveyor: Covarrubias Consulting & Research; Coastal Hazard & Wave Runup Study: Geosoils, Inc.; Geotechnical Consultant: Earth Systems Southern California
CONSTRUCTION TEAM
RJP Construction
PHOTOGRAPHY
Eric Staudenmaier
