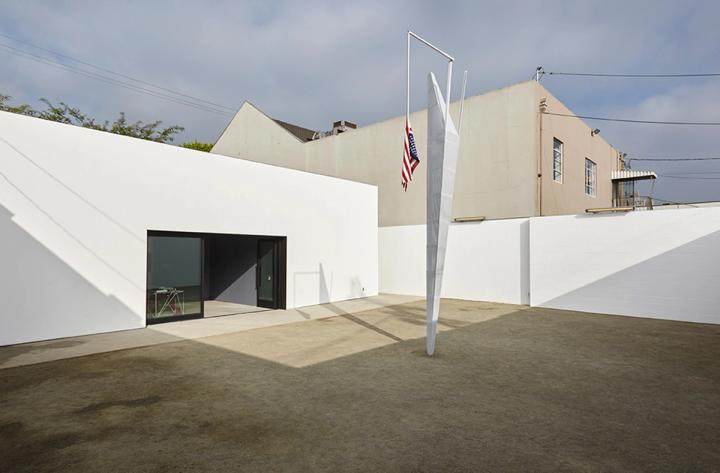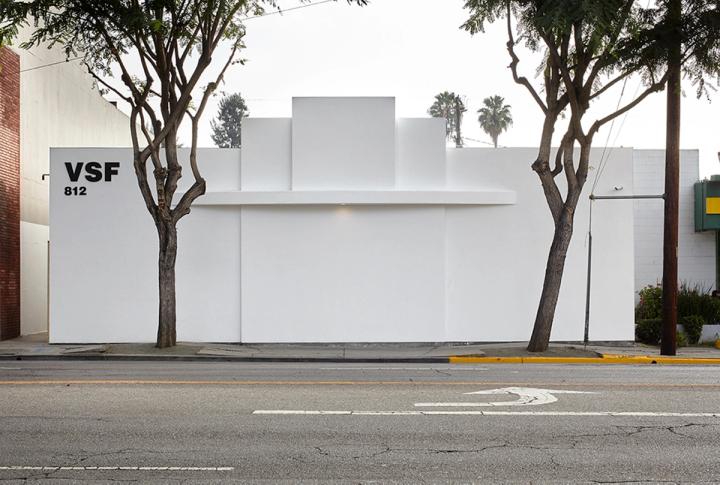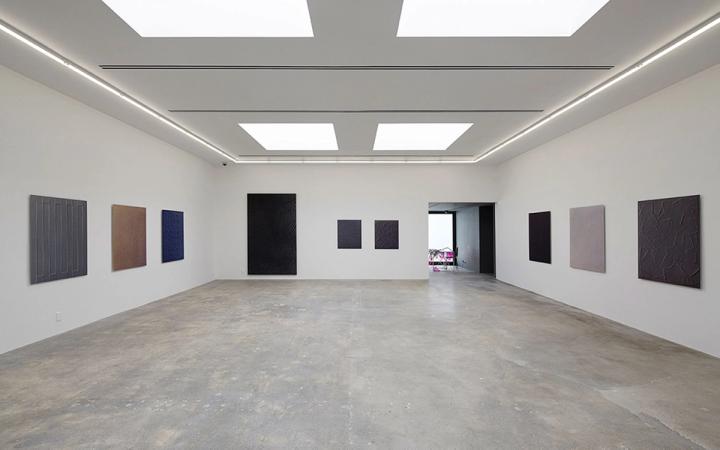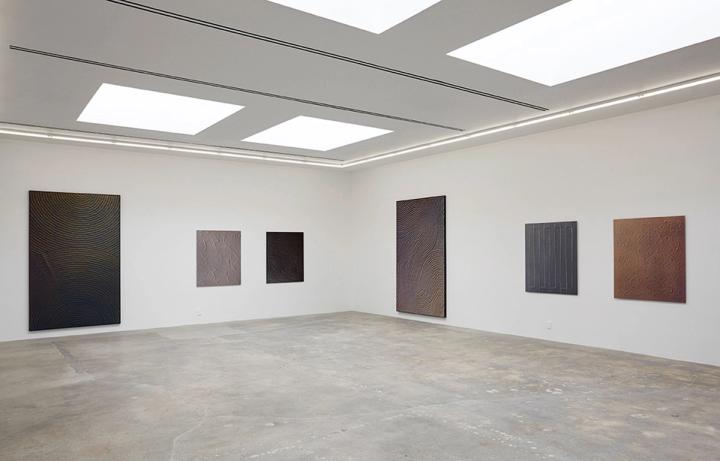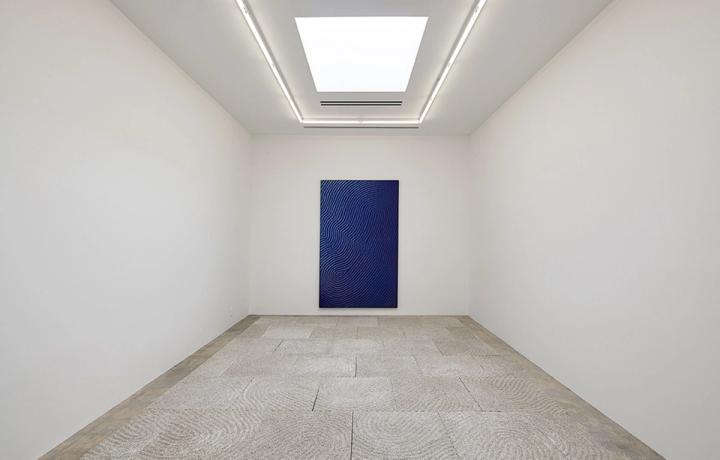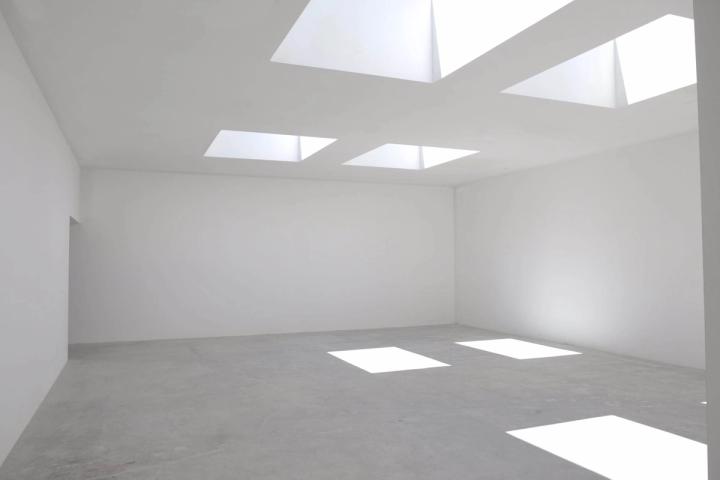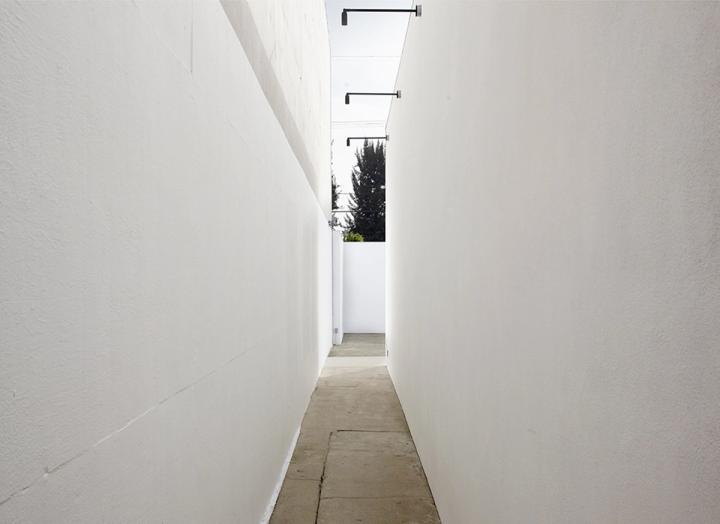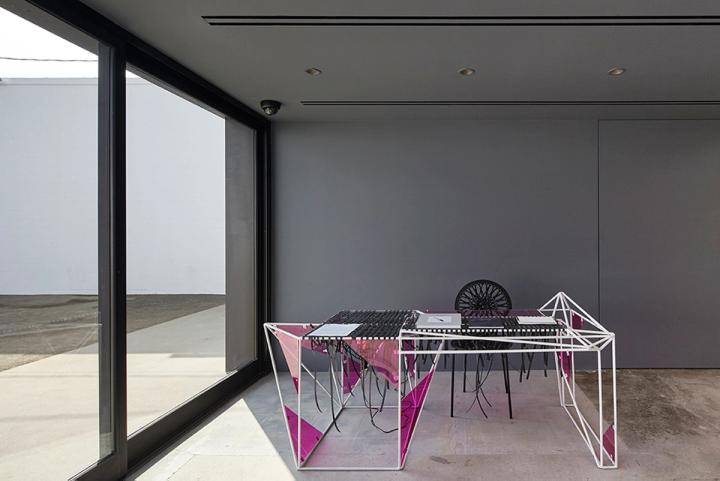Various Small Fires
The gallery occupies a seventy-year old building situated on a busy street in Hollywood with a faux art deco façade from the 1980s. Conceived as an introverted vault, all functional details of the building façade have been removed and the volume is painted entirely in white. Its frontage appears mute and inaccessible and its art deco elements remain as ghostly silhouettes. The gallery entrance is reached by way of an unmarked, narrow alley along the side of the building. This 50 foot long, four-foot wide sound corridor for curated artists’ projects, transports visitors to an expansive courtyard: a walled, exterior exhibition gallery for sculpture open to the sky which nearly doubles the volume of interior space within the building.
Client
Various Small Fires
Location
Los Angeles, CA, US
Years
2013-2014
Site Area
5800 sf
Floor Area
2400 sf
Partners
Sharon Johnston, Mark Lee
Project Team
Katrin Terstegen (Project Lead), Elisabeth Jones
CONSULTANT TEAM
Structural Engineer: Bricy Company; Mechanical Engineer: JCC Design Inc.; Lighting Consultant: Luminesce
CONSTRUCTION TEAM
Alonzo Construction
PHOTOGRAPHY
