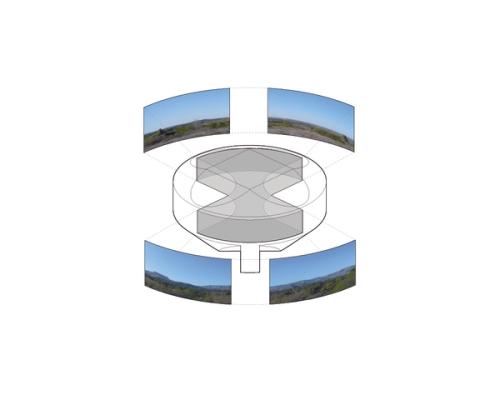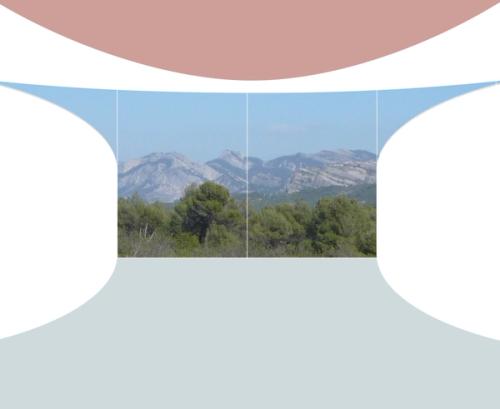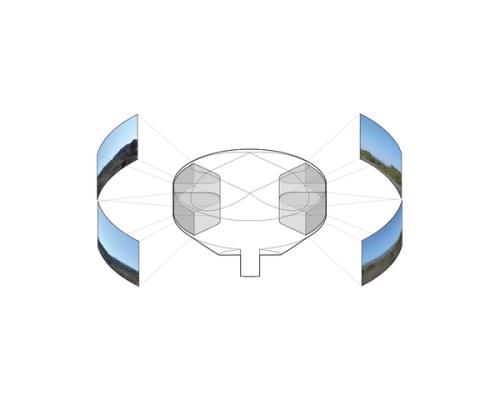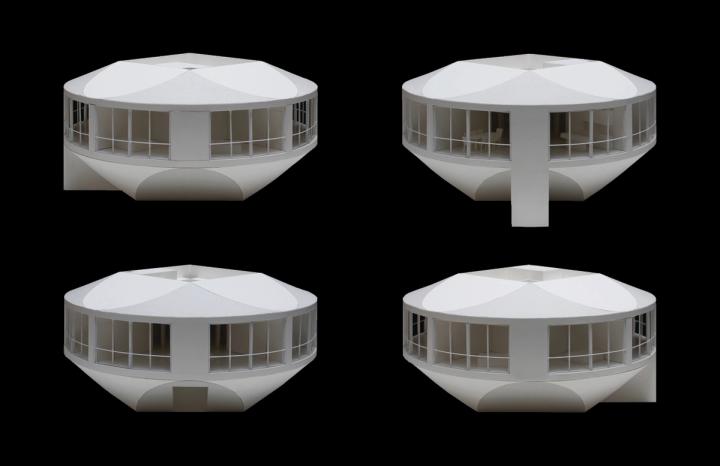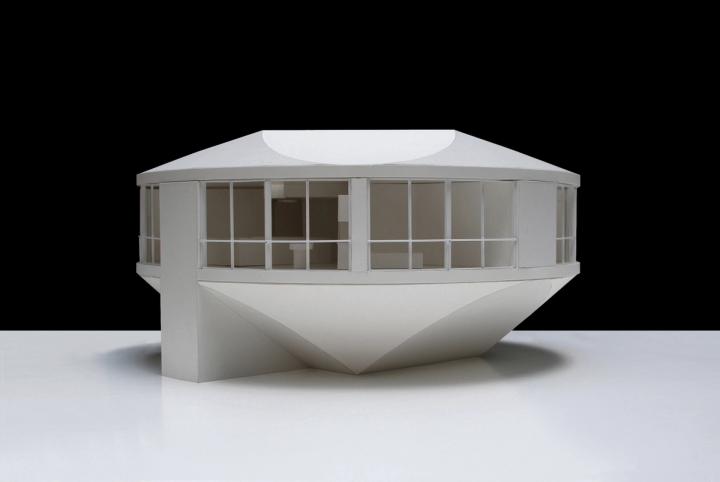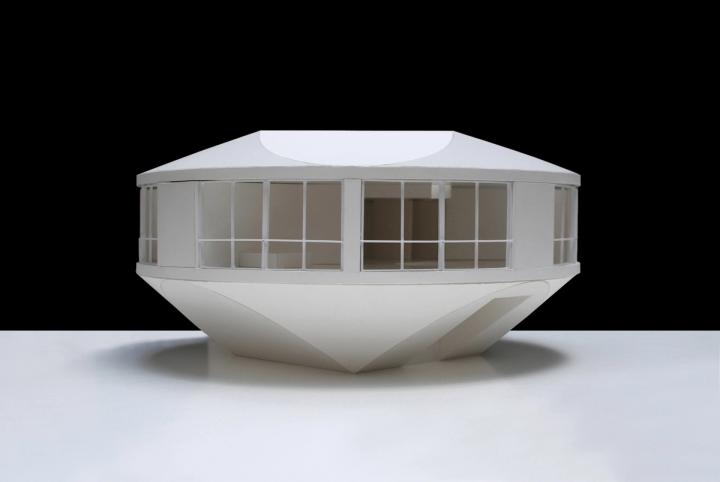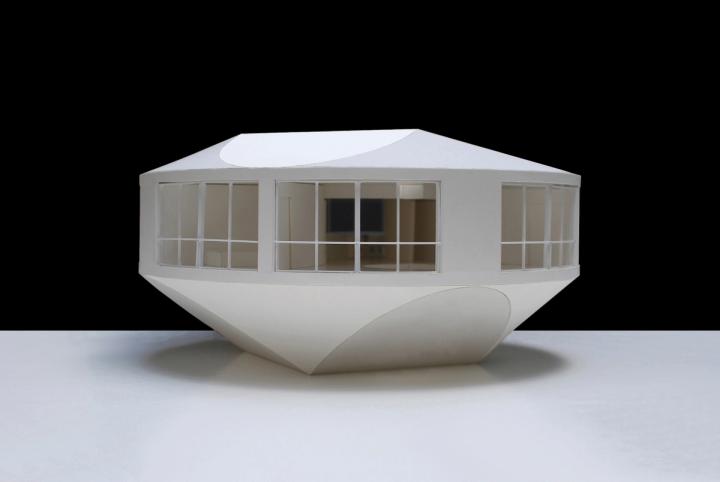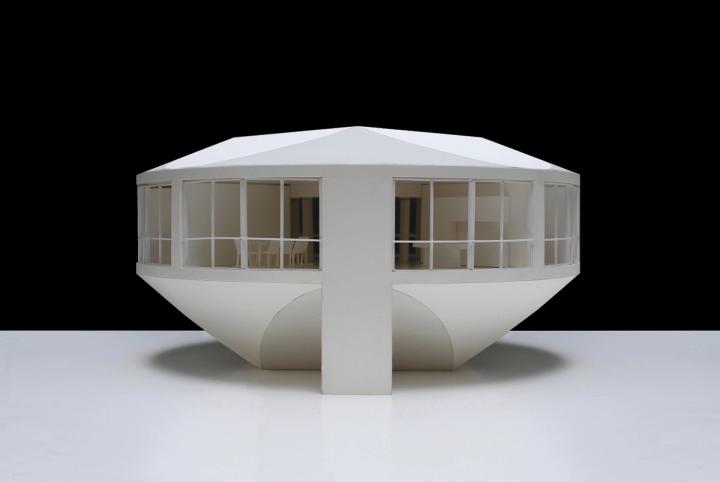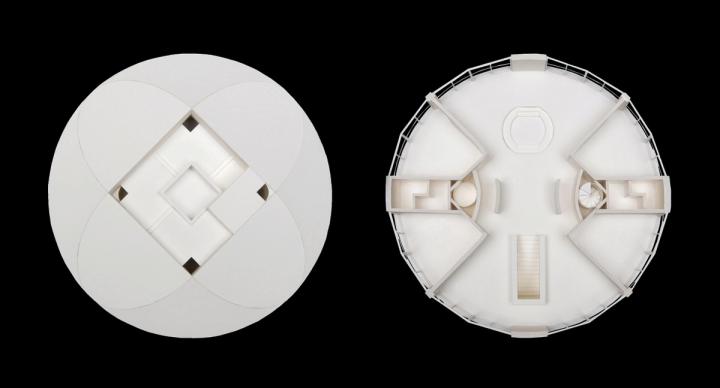Solo House
Situated on the outskirts of Cretas, Spain, the Round House follows the tradition of country villas located within an idyllic landscape. Approached along the edge of a dense forest with the Parc Natural dels Ports beyond, the Round House emerges as a singular object amongst a grove of almond trees.
The house consists of a single floor elevated above the trees to capture a panoramic view of the surroundings. The circular floor plan is cantilevered from a small base with a square plan: detached from the landscape whilst remaining grounded through its inherent weight and mass. Extending from the base is the entry stair, where visitors ascend to arrive within the center of the house.
Client
Christian Bourdais
Location
Cretas, Terual Province, ES
Years
2012
Site Area
10,500 sqm
Floor Area
306 sqm
Partners
Sharon Johnston, Mark Lee
Project Team
Lindsay Erickson (Project Lead), David Gray, Maximillian Kocademirci, Nefer Fernandez
Executive Architect
Diego Porto
