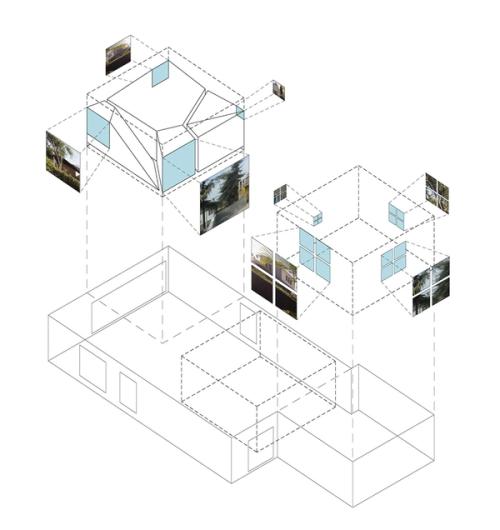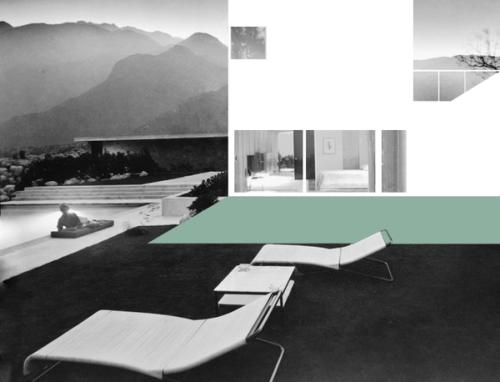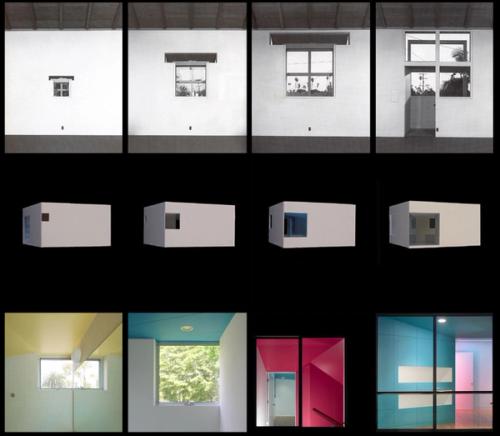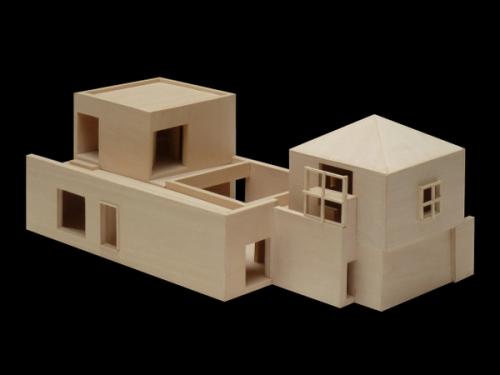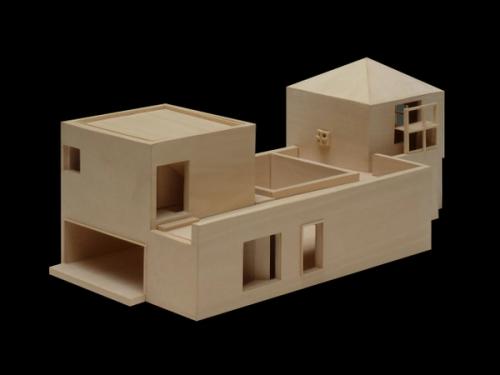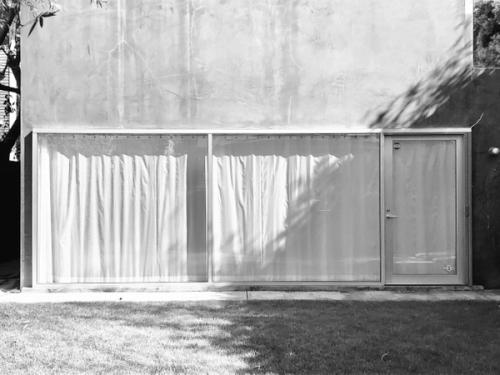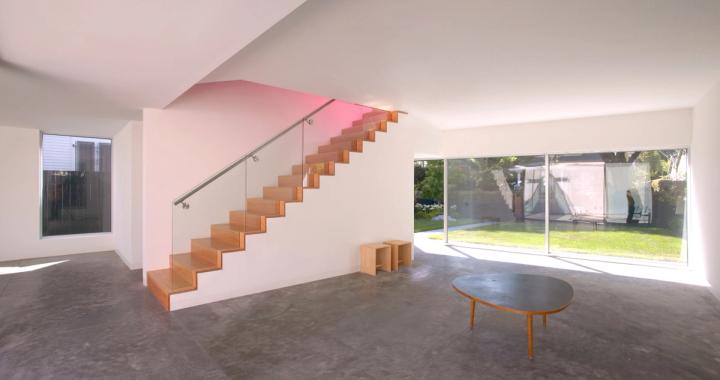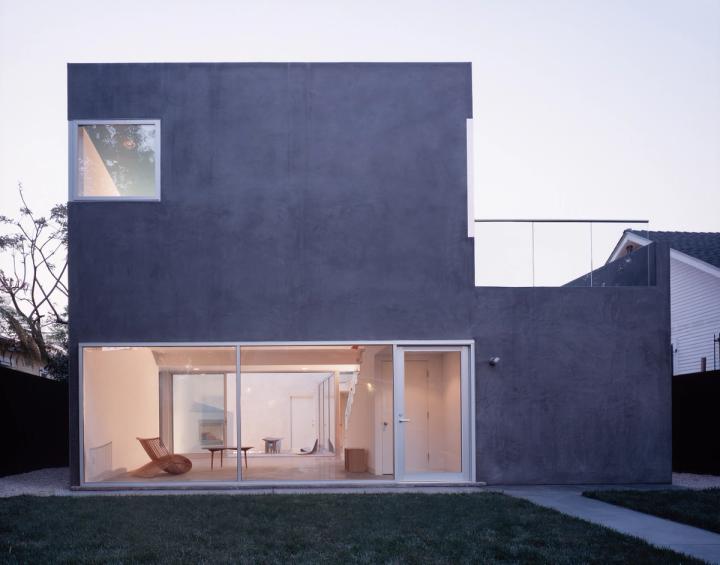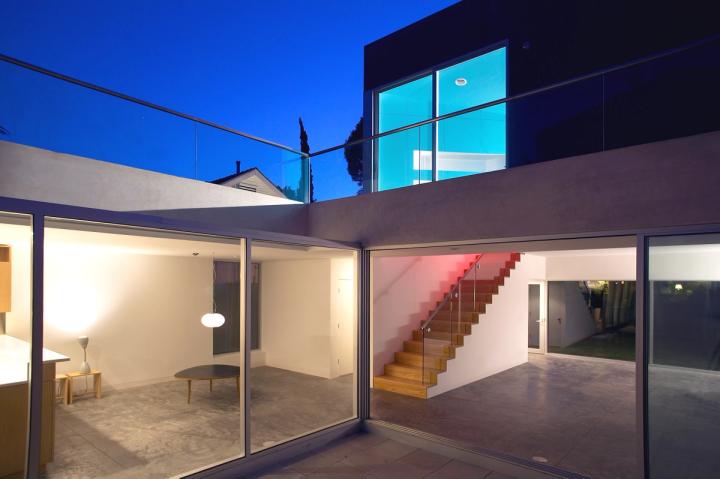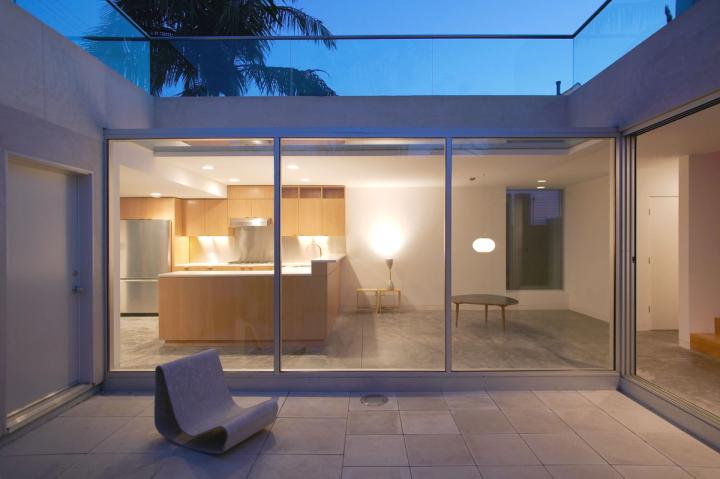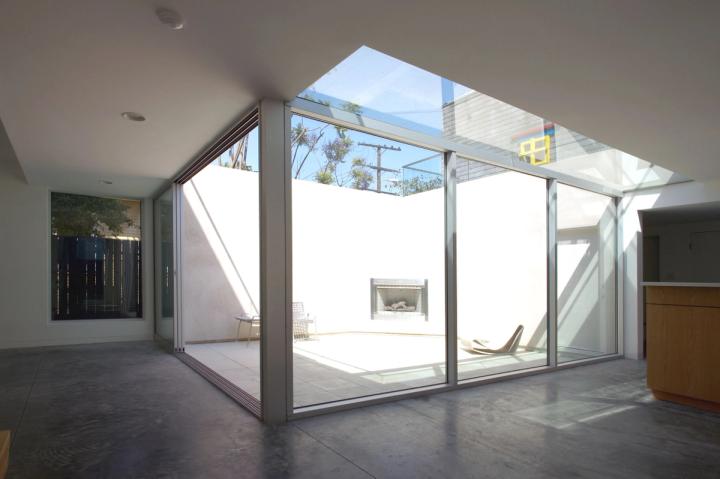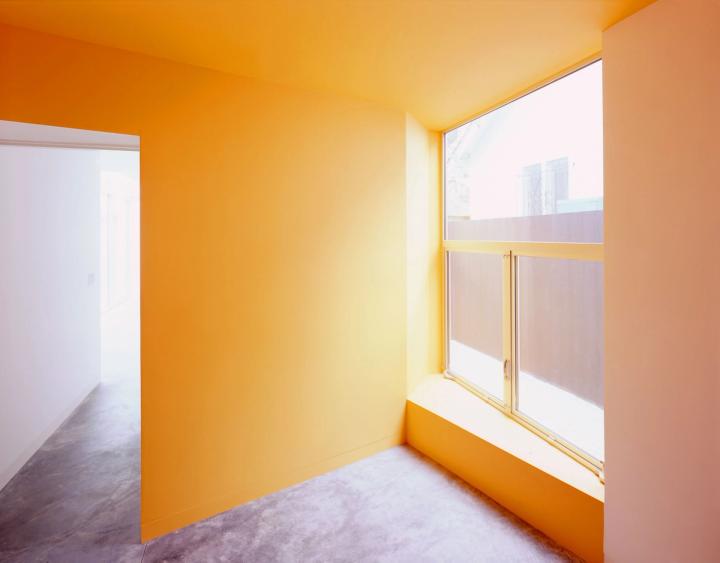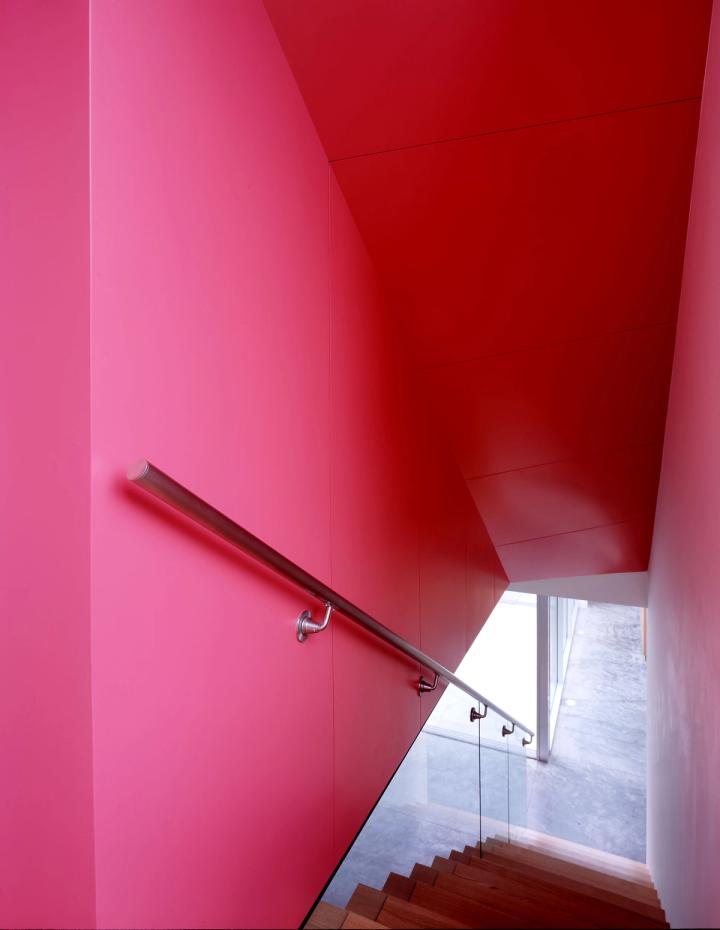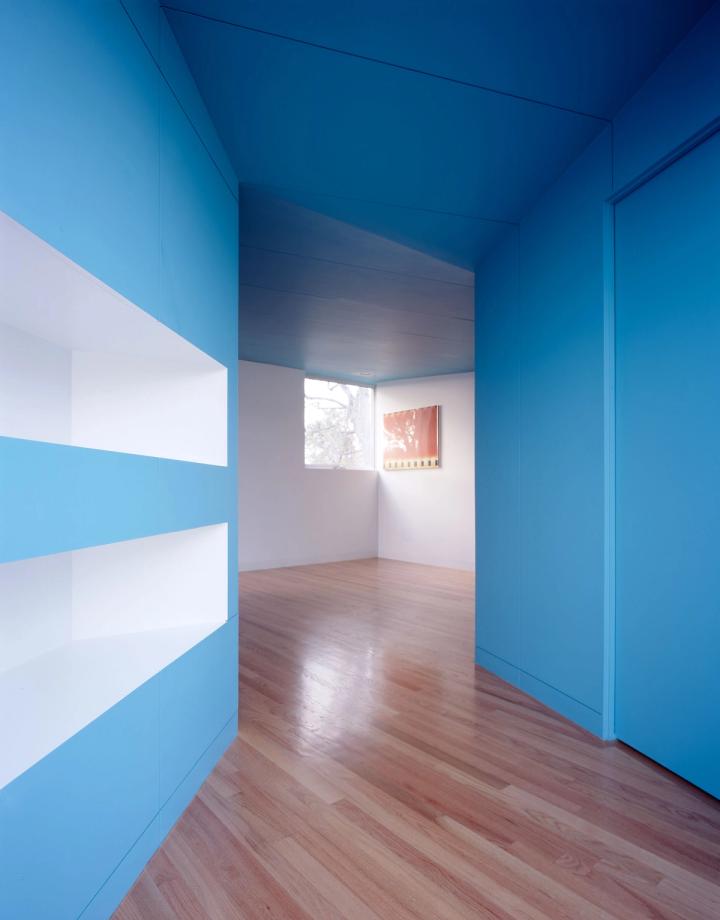Sale House
This single-family house is situated on a walk-street in Venice, California. On the property is an existing two-story garage and studio known as the 2-4-6-8 House designed by Morphosis in 1978 as an annex to a previously existing bungalow. The massing strategy for this new ‘host structure’ to the studio is approached as a chess game. The living area is conceived as a baseboard to incorporate the garage, punctuated by the bedroom and courtyard volumes as serialized variations on the existing studio. The platonic geometry and primary colors articulated in the studio are further transformed and spatialized as internal rooms.
Client
Location
Venice, CA, US
Years
2001-2004
Site Area
3,900 sq.ft.
Floor Area
2,400 sq.ft.
Partners
Sharon Johnston, Mark Lee
Project Team
Lars Holt, Mark Rea Baker, Jeff Adams, Diego Arraigada, Michelle Cintron, Daveed Kapoor, Anne Rosenberg, Anton Schneider
CONSULTANT TEAM
Structural Engineer: William Koh & Associates
CONSTRUCTION TEAM
Alonzo Construction
PHOTOGRAPHY
Eric Staudenmaier
