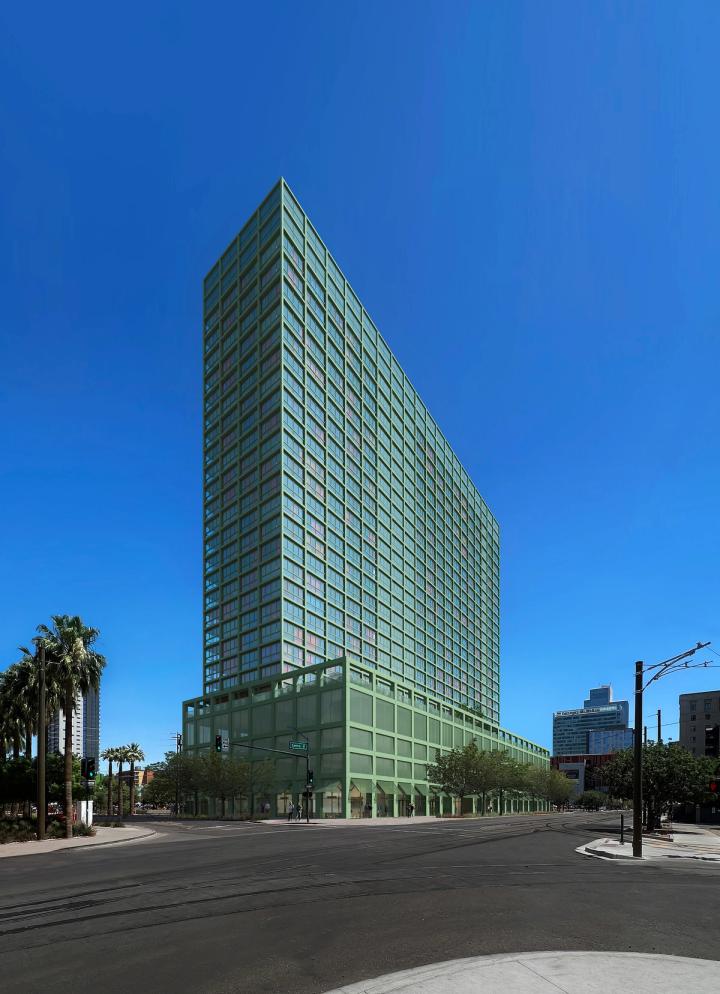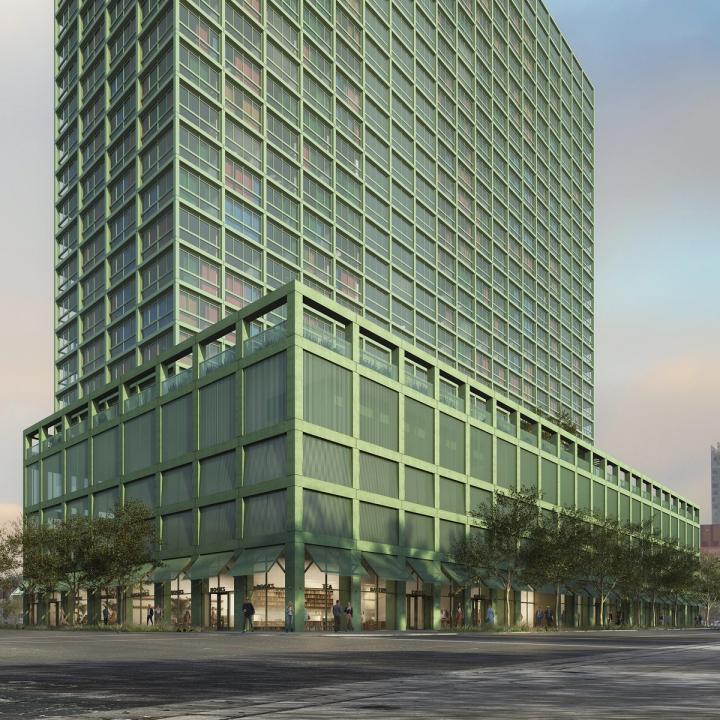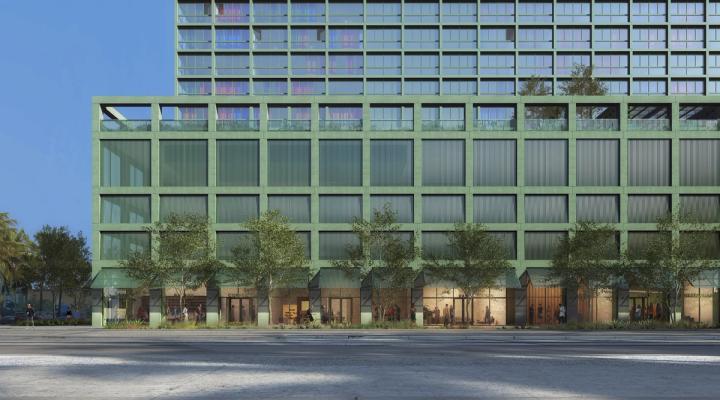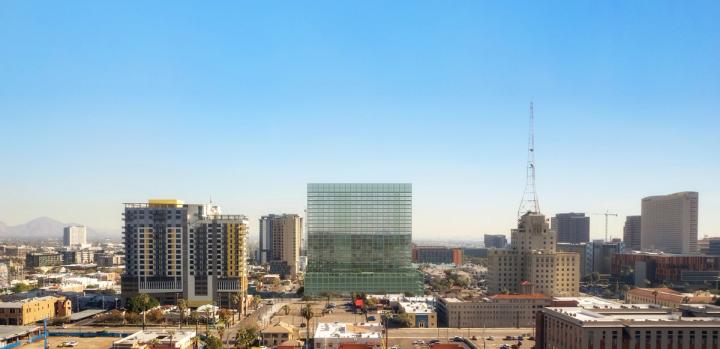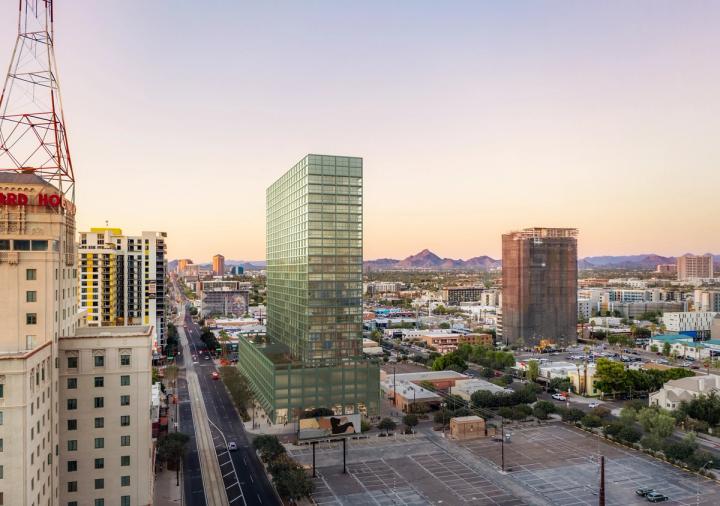Ray Phoenix
Ray Phoenix is a 26-story residential building that holistically integrates a podium and tower.
At the intersection of the podium and the tower is an amenity deck with a pool and garden for the building residents. The unifying gridded facade gradually decreases in scale from the ground level to the top of the tower to optimize panoramic views. and establish a strong urban identity with prismatic clarity in form and structure.
Within the podium, the frame is infilled with perforated metal panels, that provide ventilation to the garage floors and add texture to the building facade. At the lower levels, the panels are sloped to enhance the architectural expression at the street and provide effective shading for the sidewalk and ground floor. Additionally, oversized awnings along the commercial street front offer shelter from the sun and serve to mark welcoming entry points that enhance urban life around the building.
The building's pastel green hue draws inspiration from Phoenix's rich architectural history and desert landscape climate of strong light and shadows, drawing influence from historic structures such as Frank Lloyd Wright’s Taliesin West. The color palette integrates various materials including vision glass, spandrel glass, and metal panels into a coherent visual ensemble.
Client
VeLa Development Partners
Location
Phoenix, AZ, US
Years
2022-2026
Site Area
40,500 SF
Floor Area
531,098 SF
Partners
Sharon Johnston, Mark Lee
Project Team
Nicholas Hofstede (Project Director), Miaojie Ted Zhang (Project Lead), Emily Wu, Guillermo Mendoza, Aaron Chen,
Executive Architect
Lamar Johnson Collaborative (LJC)
CONSULTANT TEAM
Landscape Architect: Grace Fuller Design; Interior Design: Parts and Labor; Civil Engineer: Ardurra Group, Structural Engineer: PK Associates, MEP Engineer: Peterson Associates, Code and Accessibility: Fisher Engineering, Pool Consultant: Aqua Design International, Art Interventions: Alex Israel, Visualizations: Places Studio
CONSTRUCTION TEAM
