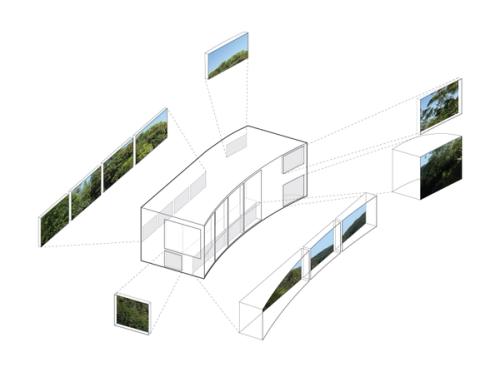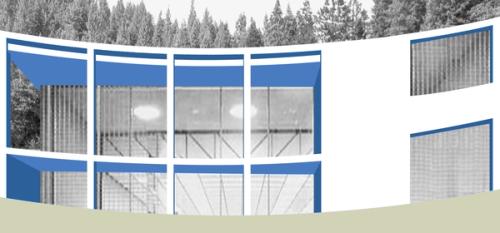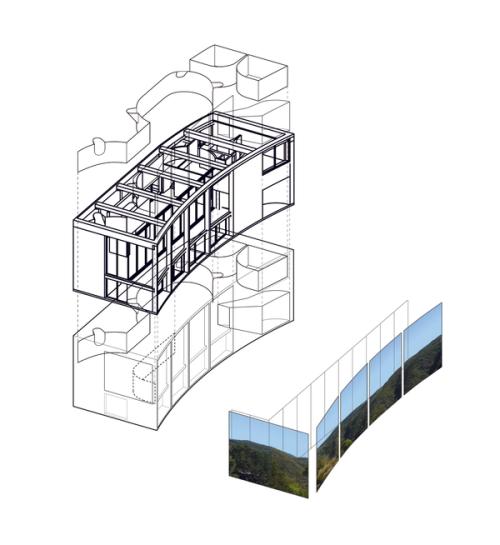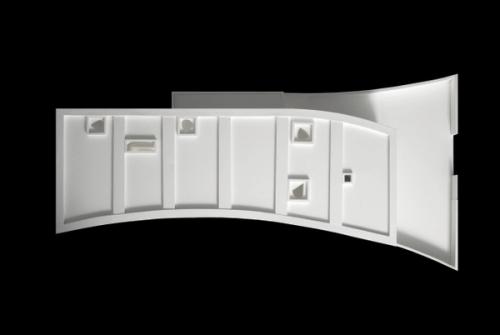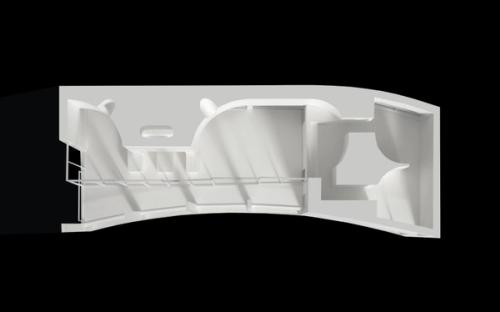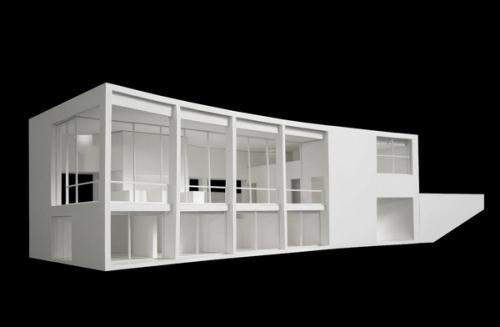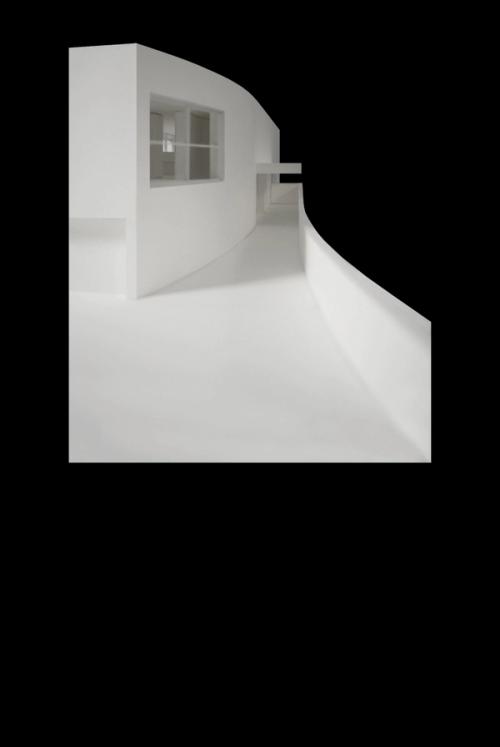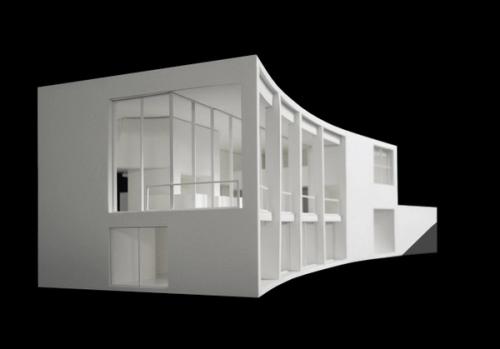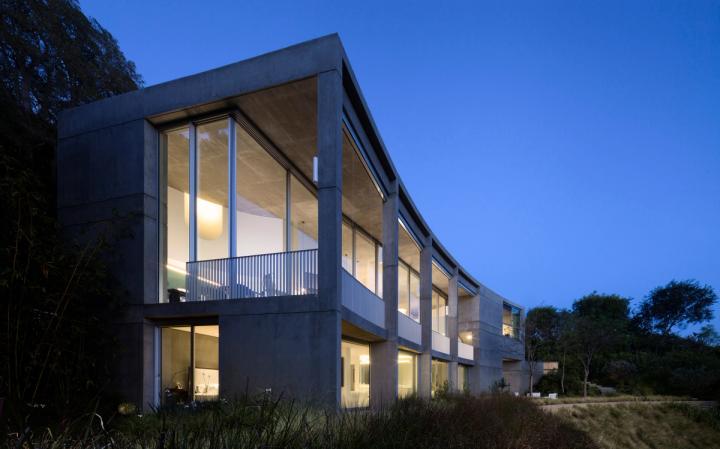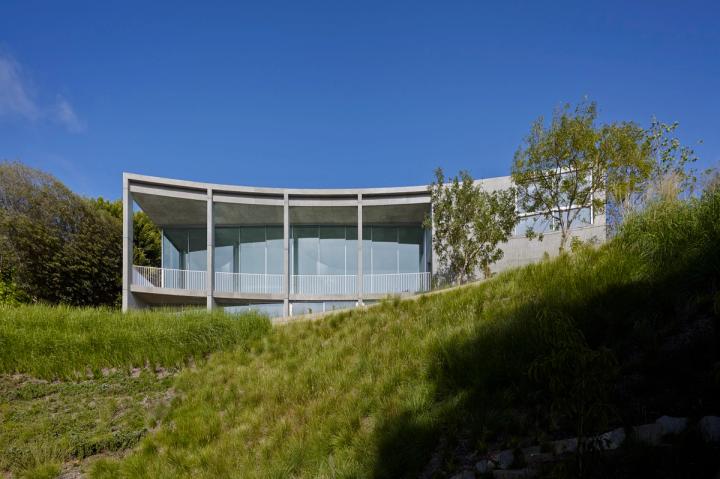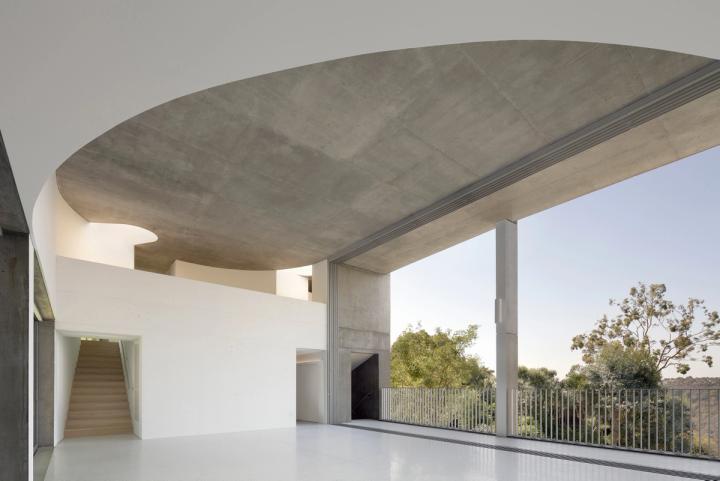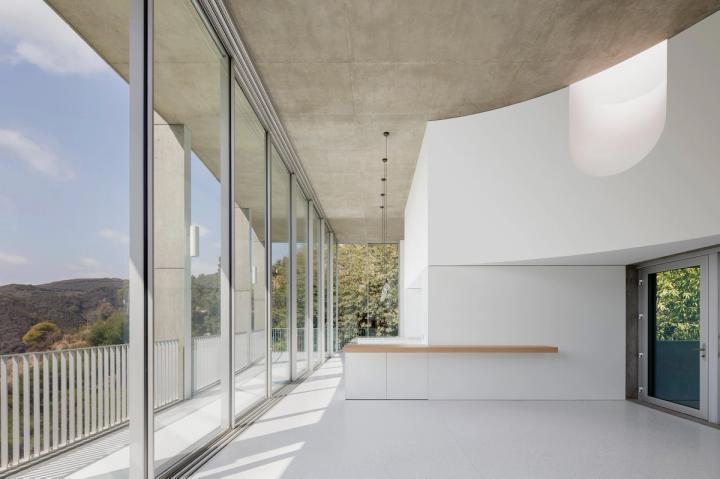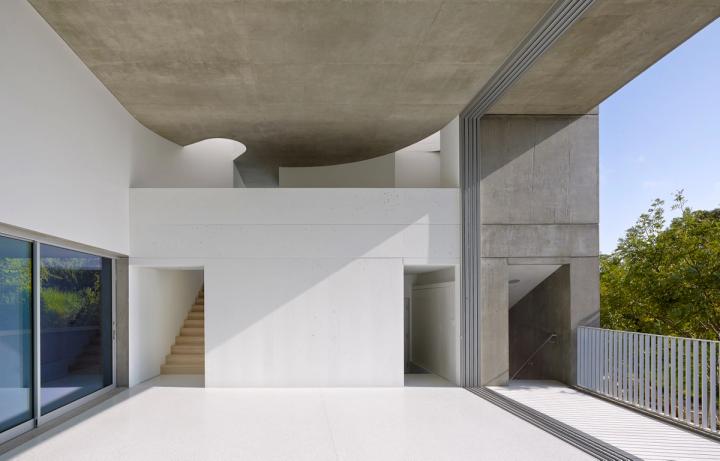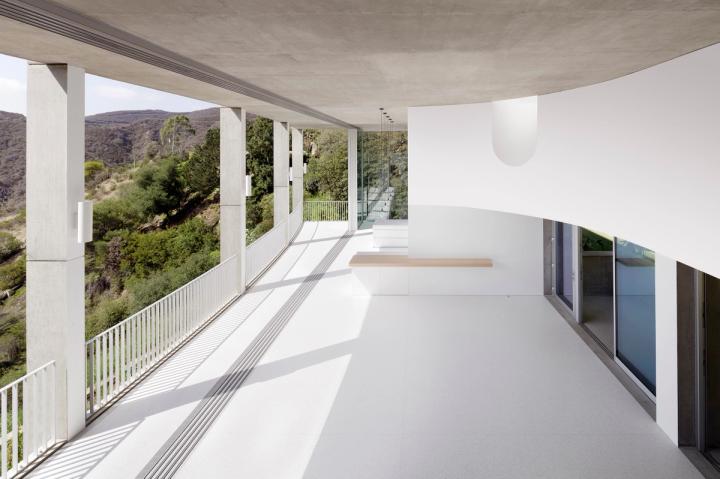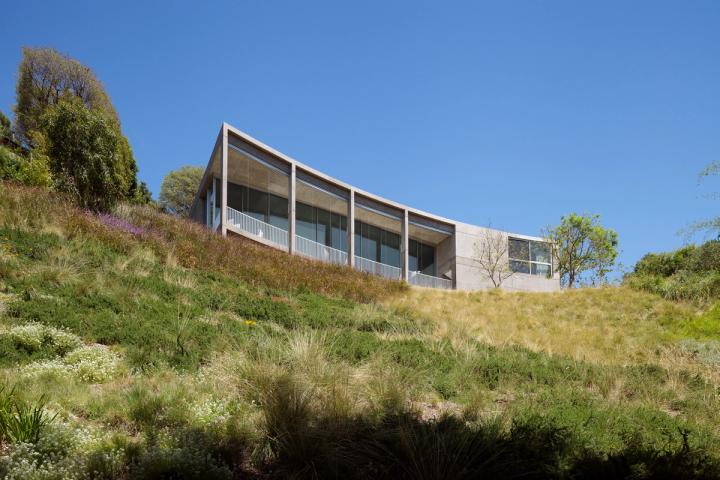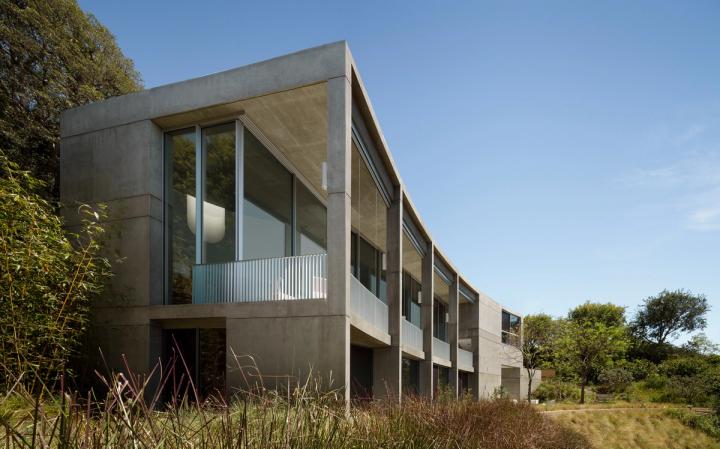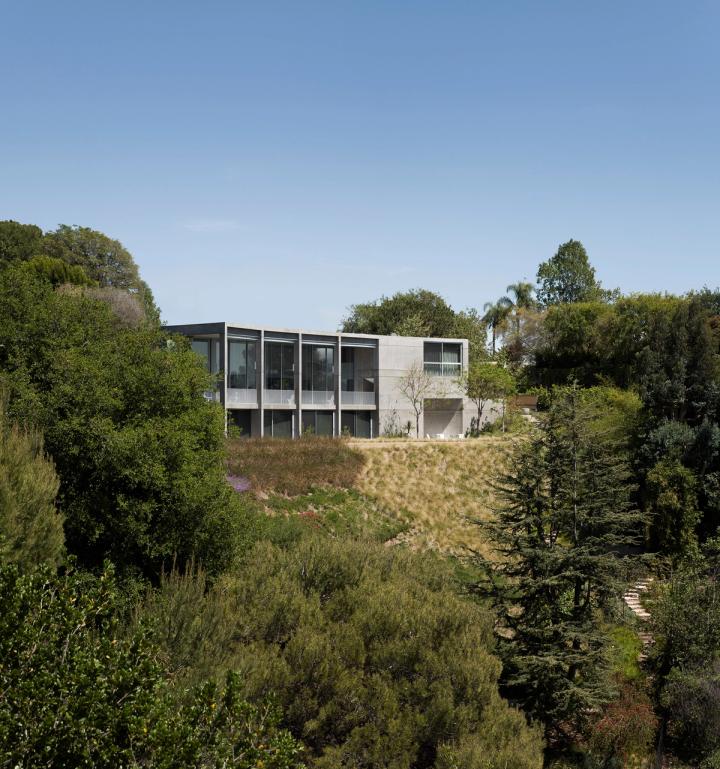Porch House
Porch House is a concrete house built upon a small pad at the top of a sloping hillside. Expansive views of the Pacific Ocean and Will Rogers State Park informed the design to allow the main living space to transform from an indoor to an outdoor experience. While a standard house typology provides living space on the ground floor and private rooms above, the Porch House is reversed in order to maintain an unbroken progression from the street, thereby allowing the living room to expand vertically.
The residence is separated into two distinct volumes, characterized by the punctuation of openings within the mass. The solid volume houses a split level mezzanine and garage, and is utilized as a buffer to engage the topological difference between the street and the site. The open volume houses the main programs of entertaining and living spaces, defined by the structural rhythm of the concrete colonnade.
Client
Location
Los Angeles, CA, US
Years
2011-2013
Site Area
26,350 sq.ft.
Floor Area
6,360 sq.ft.
Partners
Sharon Johnston, Mark Lee
Project Team
Anton Schneider (Project Lead), Katrin Terstegen, Lindsay Erickson, Gary Ku, Ian Thomas, Mie Benson, Philipp Breuer
CONSULTANT TEAM
Structural Engineer: Simpson Gumpertz & Heger (SGH); MEP & FPE Engineer: Antieri & Haloossim Consulting Engineers; Landscape Architect: Greenlee & Associates; Lighting Designer: Luminesce Design Inc.; Civil Engineer: C.W. Howe Partners Inc.; Geotechnical Engineer: Geosystems, Inc.; Sustainability Consultant: Loisos + Ubbelohde; Interior Design: Rob Southern; Kitchen Designer: Bulthaup; Expeditor: Pacific Crest Consultants; Surveyor: Becker & Miyamoto
CONSTRUCTION TEAM
RJC Builders, Inc.
PHOTOGRAPHY
Eric Staudenmaier
