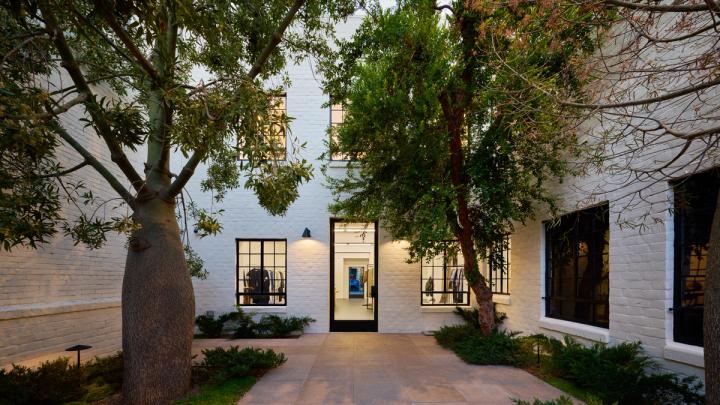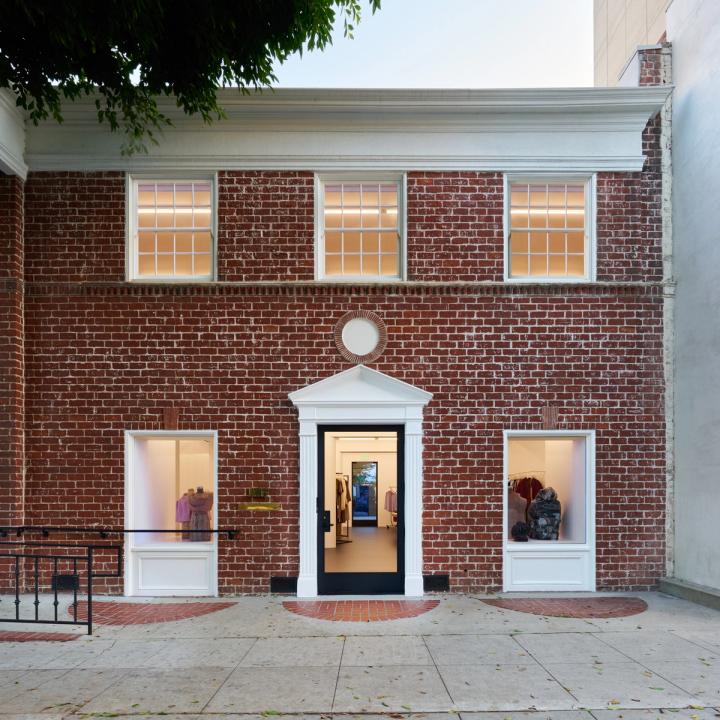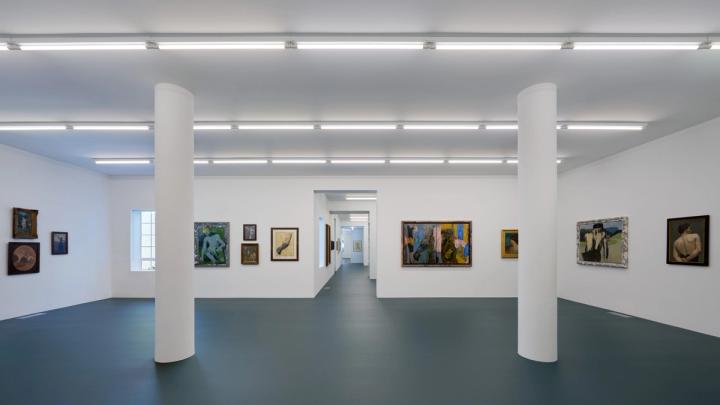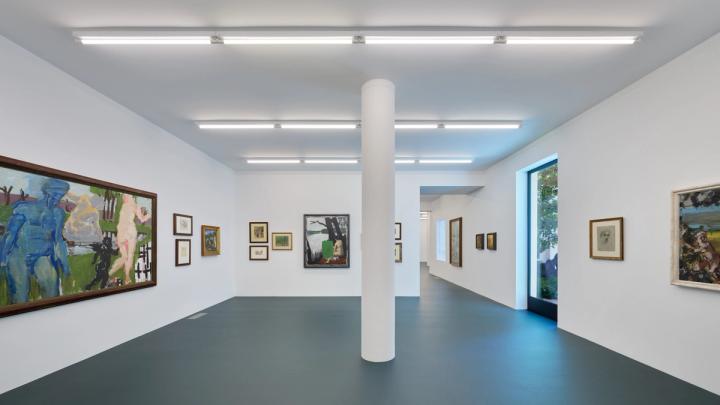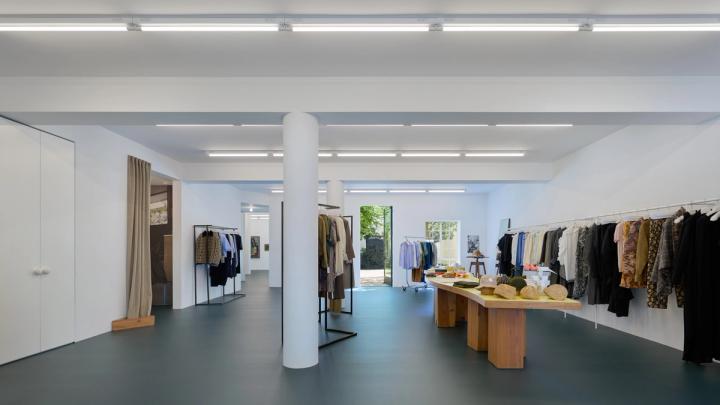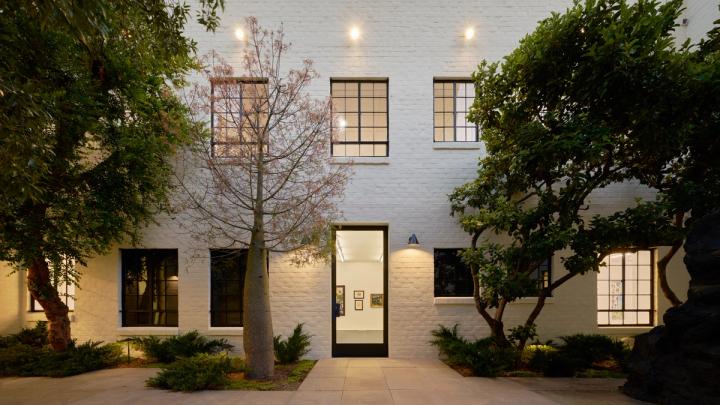Michael Werner Gallery / Mameg
The new Michael Werner Gallery with Mameg is an artist studio-like space within a historic 1938 brick building in Beverly Hills; an unexpected pairing of spaces and programs centered around an open-air courtyard.
Entering off the street through the Mameg showroom, the existing interior is transformed into an enfilade of rooms and galleries. Circulation flows along the wall to the courtyard, punctuated by sidelight from the steel-framed windows, evoking a domestic scale and atmosphere with glimpses through and between rooms. Visual and physical connections to the garden orient each room; the courtyard is a meeting place for visitors and artists.
Client
Michael Werner Gallery & Mameg
Location
Beverly Hills, US
Years
2023-2024
Floor Area
5,225 SF + 1250 SF(Courtyard)
Partners
Sharon Johnston, Mark Lee
Project Team
Arta Perezic (Project Lead), Nicholas Hofstede (Managing Director), Julian Daly (Designer), Loren Li (Designer)
CONSULTANT TEAM
Structural Engineer: Nous Engineering; MEP Engineer: Lewis Ross Associates; Lighting Designer: Luminesce Design; Landscape: Eric Nagelmann; Interior Design: Paul Renwick; Landscape Contractor: Diamond Landscaping;
CONSTRUCTION TEAM
Alonzo Construction
PHOTOGRAPHY
