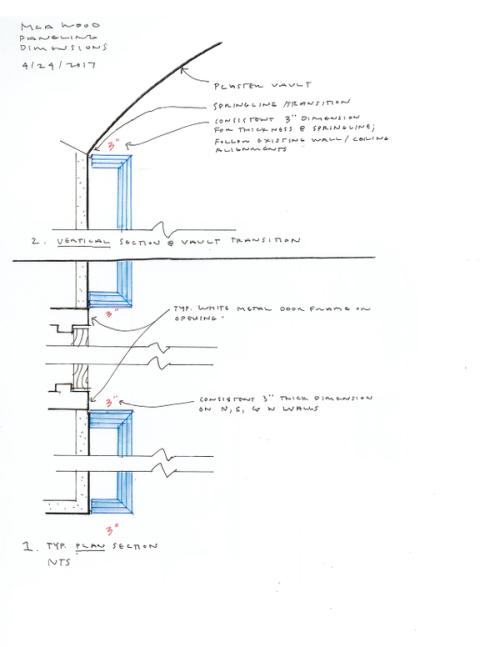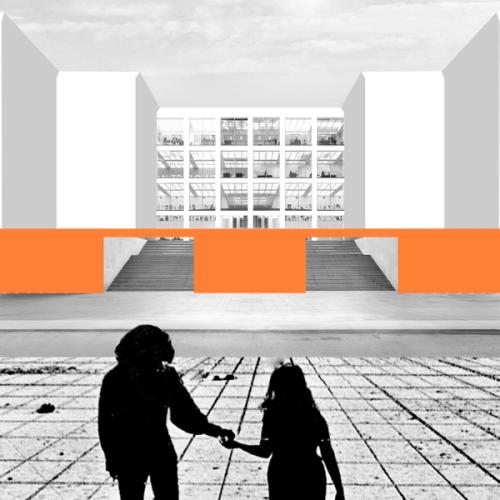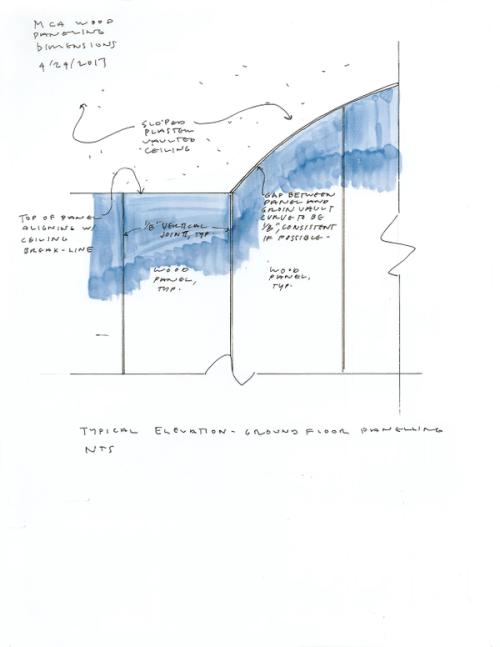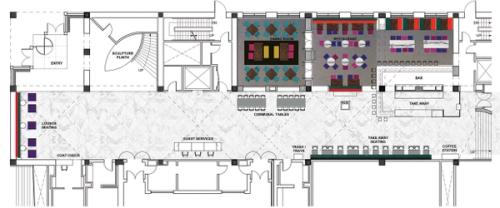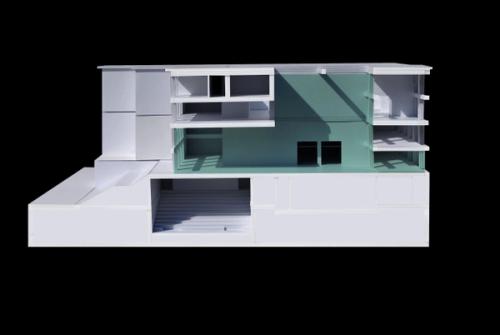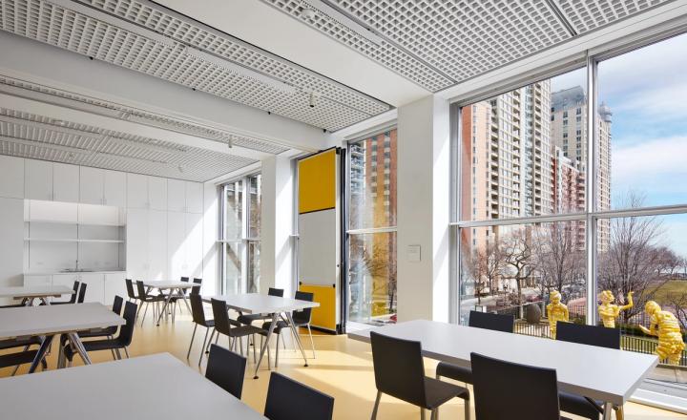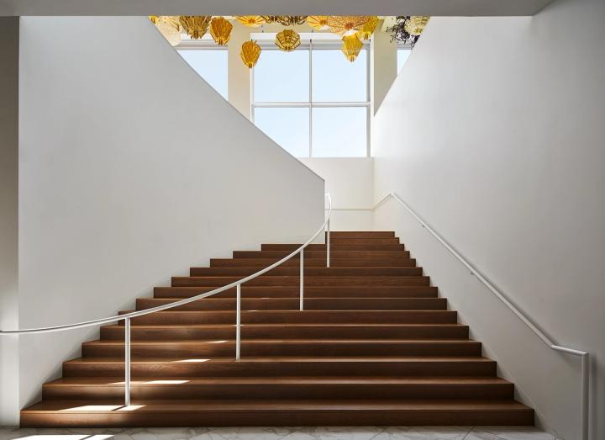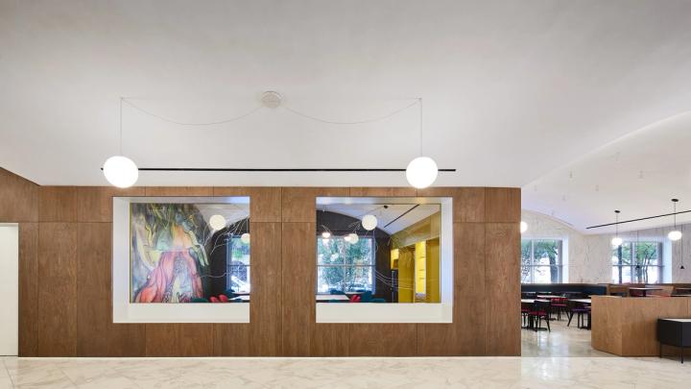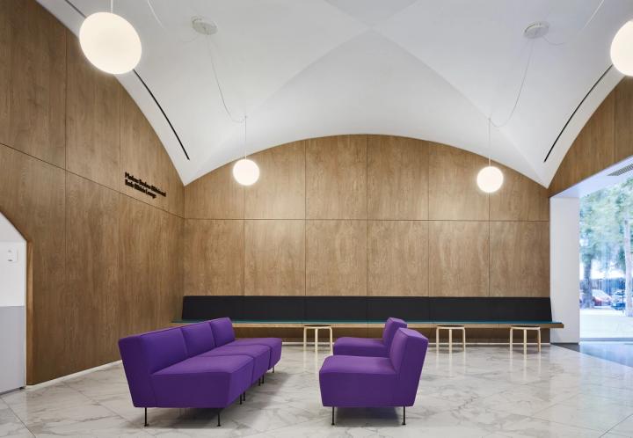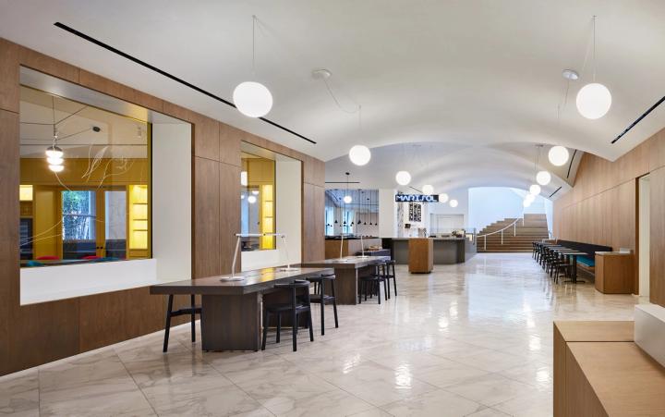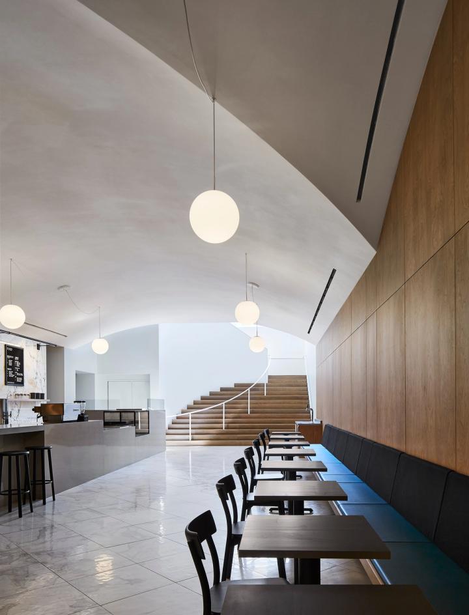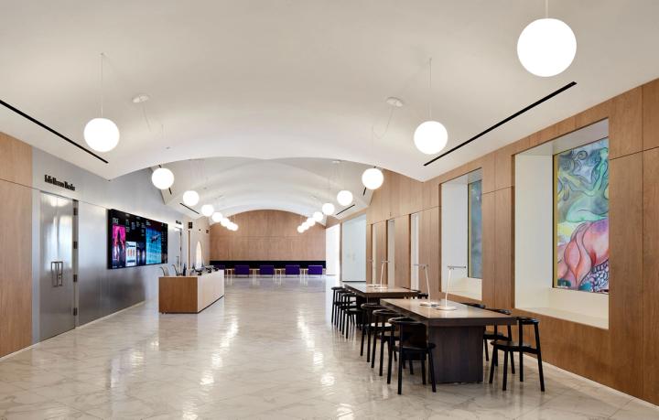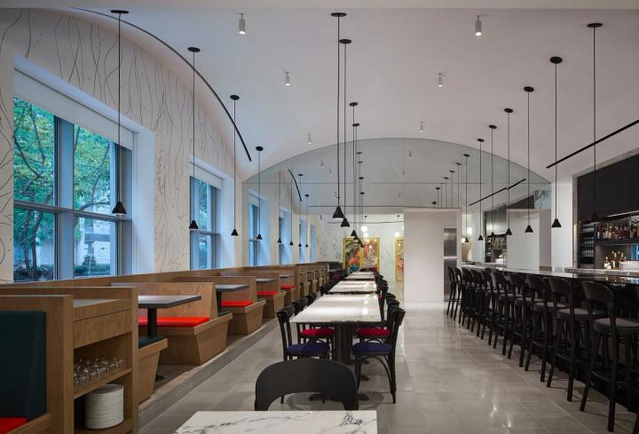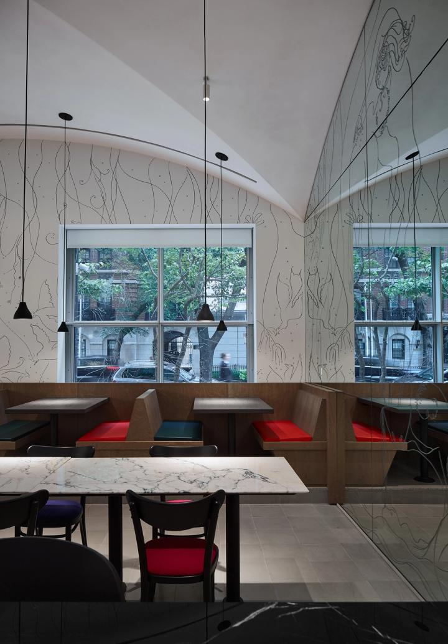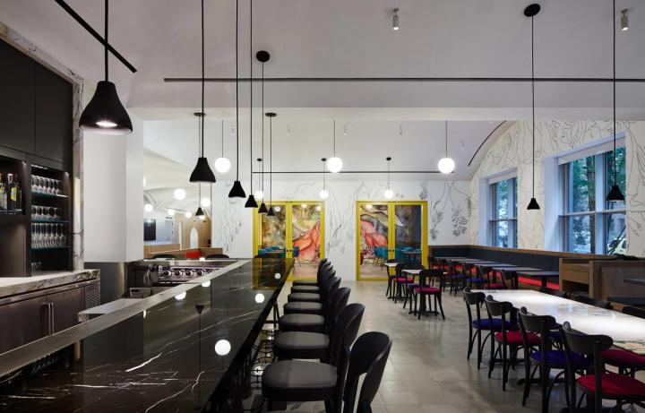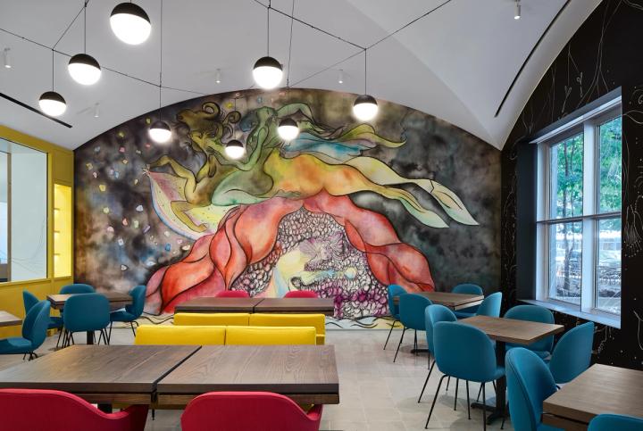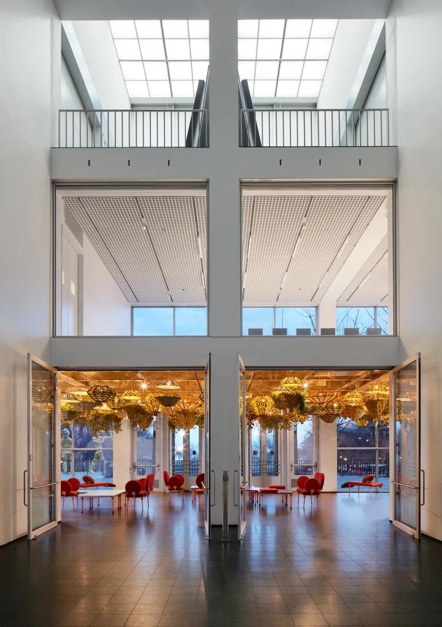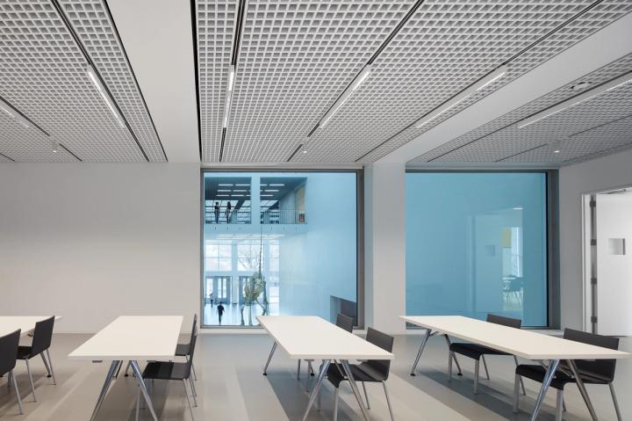MCA Chicago
The master plan for the Museum of Contemporary Art Chicago (MCA) aligns the museum with the legacy of Chicago: a city of museums situated in magnificent parks. The analysis of the MCA—which was designed by Josef Paul Kleihues and completed in 1996—considered the identity of the museum at multiple scales: from the perspective of the city, the precinct of Michigan Avenue to the lake, and the immediate block surrounded by parks to the east and west. Coupled with this urban vision, the work was guided by the MCA’s mission to be an artist-activated and audience-engaged institution.
The first phase of the renovation plan strengthens the museum’s connection to the city at street level, while elevating the sanctity of the museum above. The plans integrate signature elements of the Kleihues building—including the regulating grid, the shipshape stair, and the vaulted ceiling—while introducing new spaces for contemporary artists and audiences to meet. With a focus on enhanced public space, the renovation reframes the museum experience as a more flexible, generous, light filled environment.
Client
MCA Chicago
Location
Chicago, IL, US
Years
2015-2017
Site Area
151,000 sq. ft.
Floor Area
17,000 sq. ft.
Partners
Sharon Johnston, Mark Lee
Project Team
Nicholas Hofstede (Project Manager), Lindsay Erickson (Project Lead), Jeff Mikolajewski, Juan Salazar, Nathan Keibler, Ellen Marsh
Executive Architect
Harley Ellis Devereaux
CONSULTANT TEAM
MEP & FP Engineer: Environmental Systems Design (ESD); Structural Engineer: Simpson Gumpertz & Heger (SGH); Lighting Design: George Sexton Associates; AV/IT: Cerami; Acoustical: Kirkegaard; Vertical Transportation: Lerch Bates; Visualization: 1825 Lda, Igor Brozyna
CONSTRUCTION TEAM
General Contractor: Norcon, Inc; Owner's Representative: CBRE, Inc.
PHOTOGRAPHY
Hall + Merrick: Kendall McCaugherty, Steve Hall
