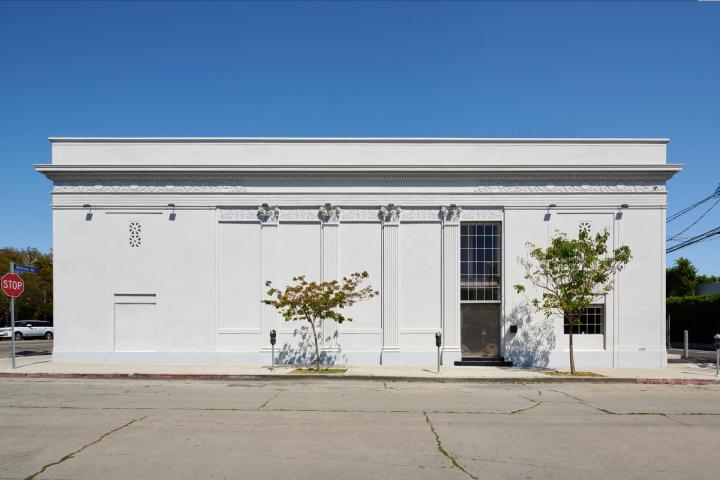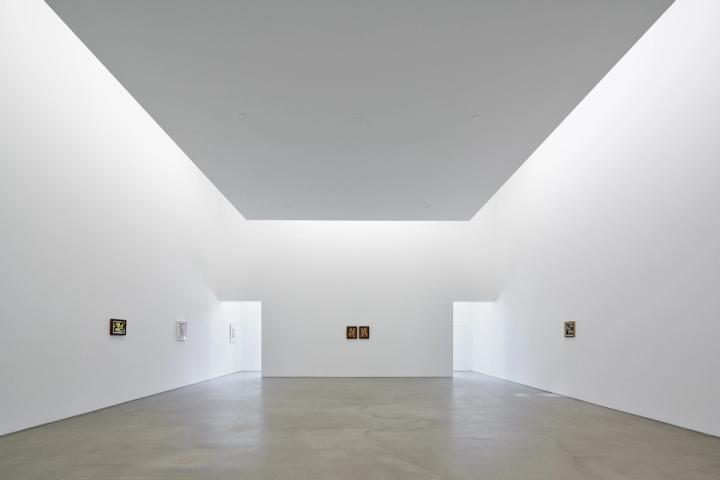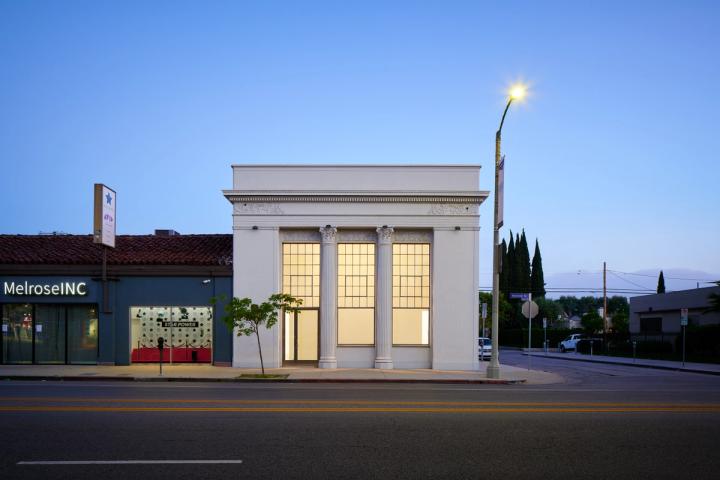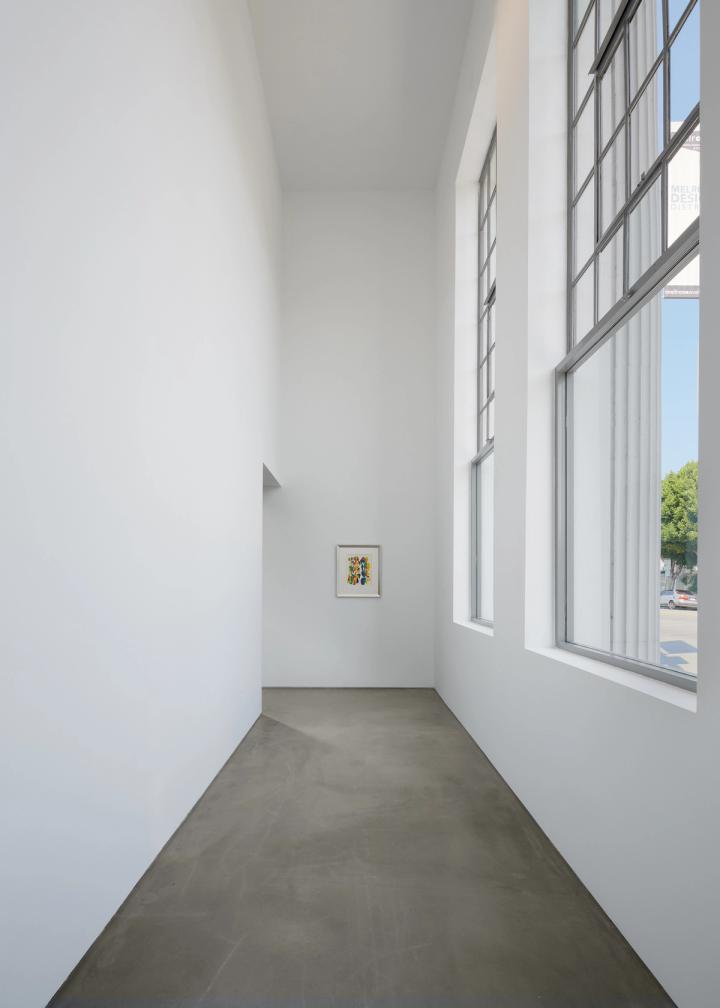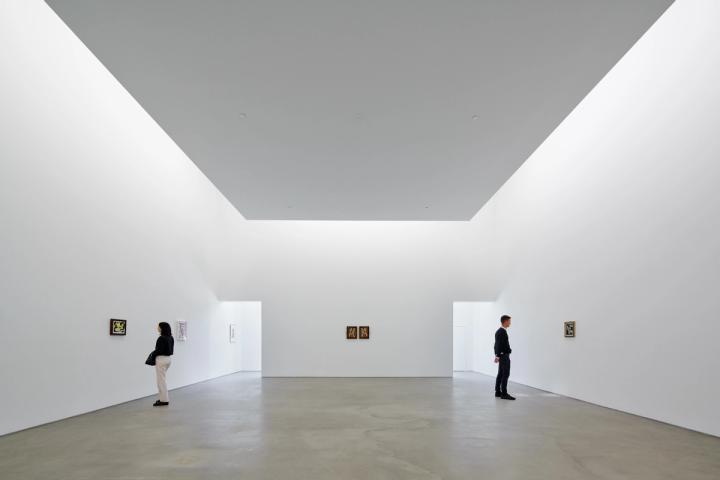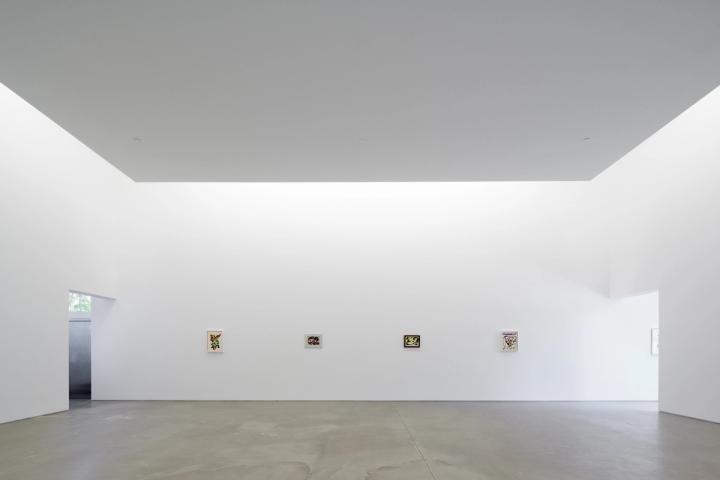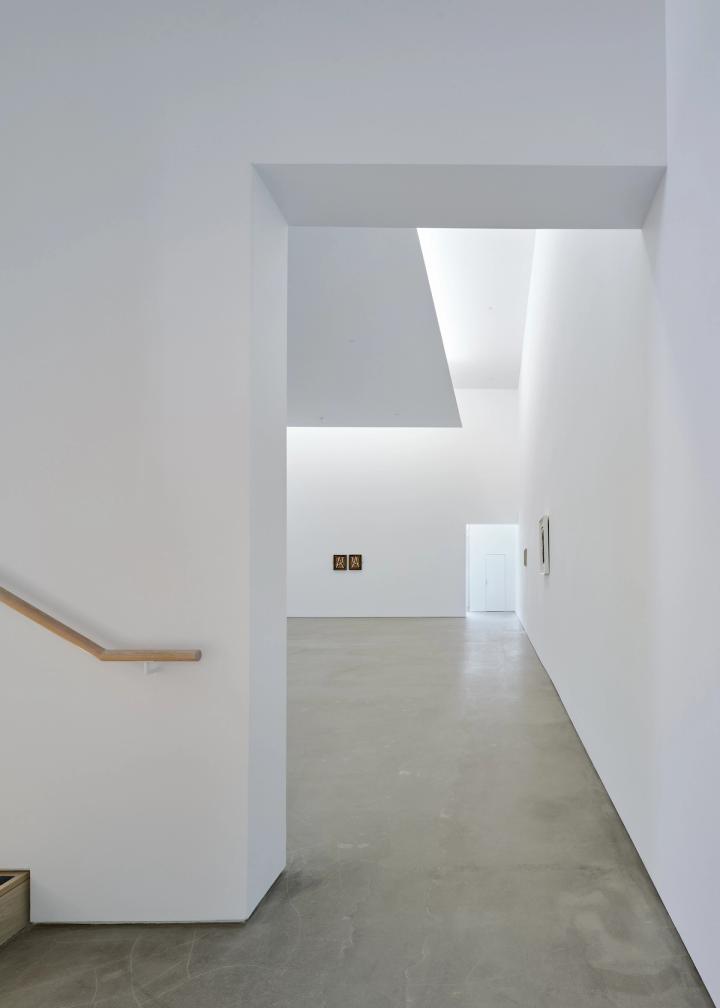Maison d'Art
Maison d’Art is a gallery for historical contemporary art housed in a re-purposed Greek Revival-style building built in 1928. The preserved classical building shell transitions to an abstracted interior architecture where the gallery program is centralized in a singular voluminous room.
The proportions of the main room - 30 feet wide by 40 feet long, with 21-foot-high walls - were carefully calibrated along with the control of both artificial and natural lighting sources in order to accommodate a range of mediums and scales of presentation.
Working in close collaboration with the lighting design team at Buro Happold, an innovative volumetric lighting system was developed using a large luminous panel 'soffit', which is suspended from the ceiling at 16 feet above the gallery floor. The concealed lighting source evenly washes the four primary gallery walls, and further strengthens the abstracted character of the room with a diffuse ambient glow. The continuous luminous panels can be digitally adjusted for color control to allow for diverse atmospheres in the gallery.
Daylight from the existing monumental steel windows on the north façade facing Melrose Avenue is passively controlled with a belvedere wall at the main entry, reinforcing the defined boundaries of the central space.
Client
Theo Niarchos
Location
Los Angeles, CA, US
Years
2019-2020
Floor Area
3,084 sq. ft.
Partners
Sharon Johnston, Mark Lee
Project Team
Seunghyun Kang (Project Lead), Elena Hasbun, Helene De Mello
CONSULTANT TEAM
Lighting Consultant: Buro Happold; Structural Engineer: Nous Engineering; Mechanical Engineer: Lewis Ross Associates; Expeditor: Pacific Crest Consultants
PHOTOGRAPHY
