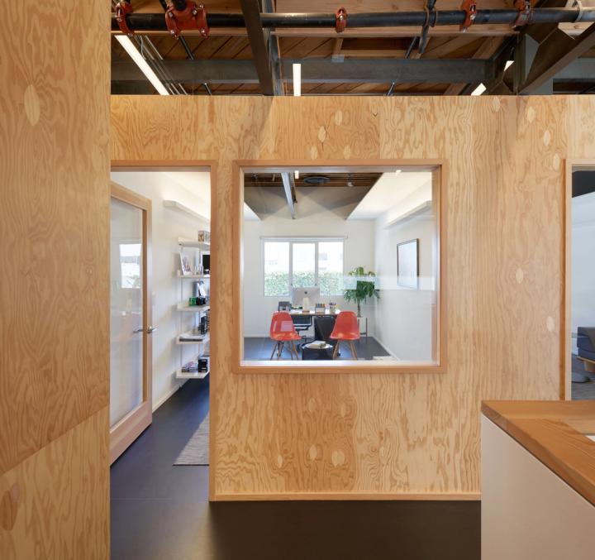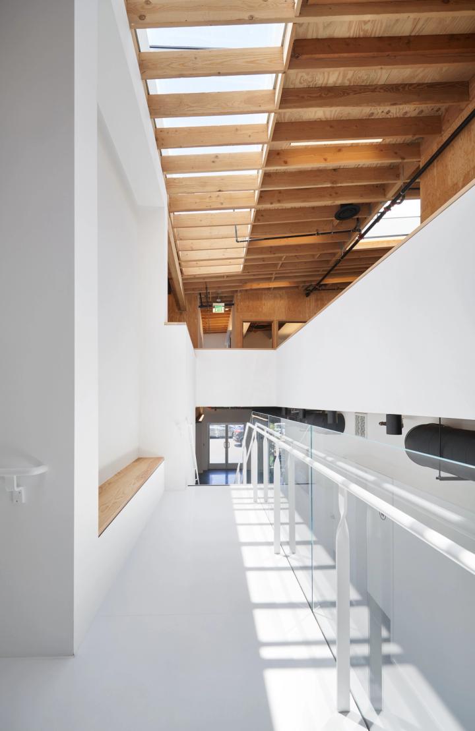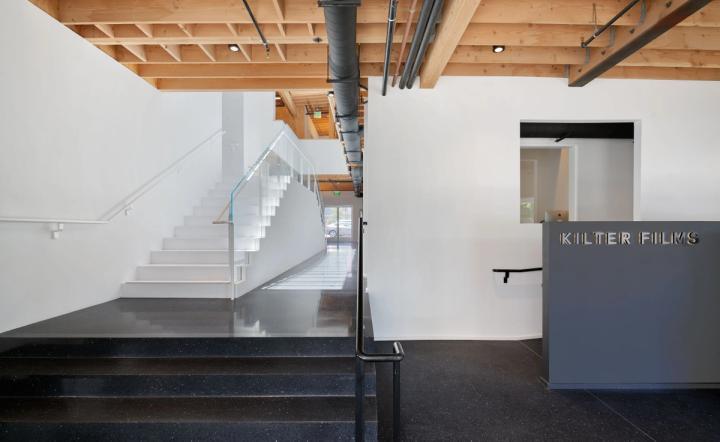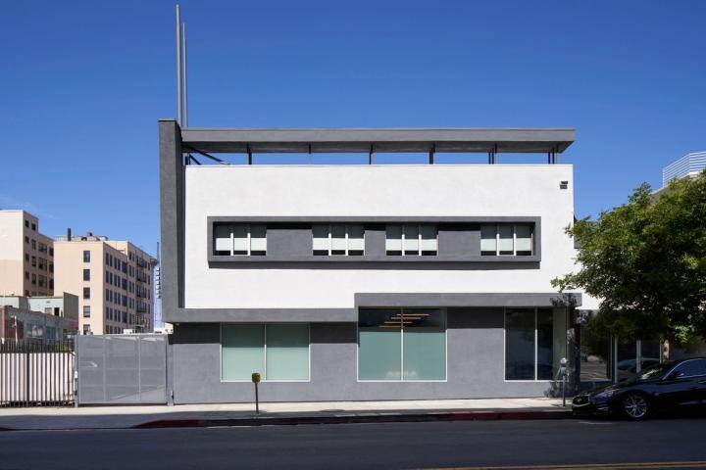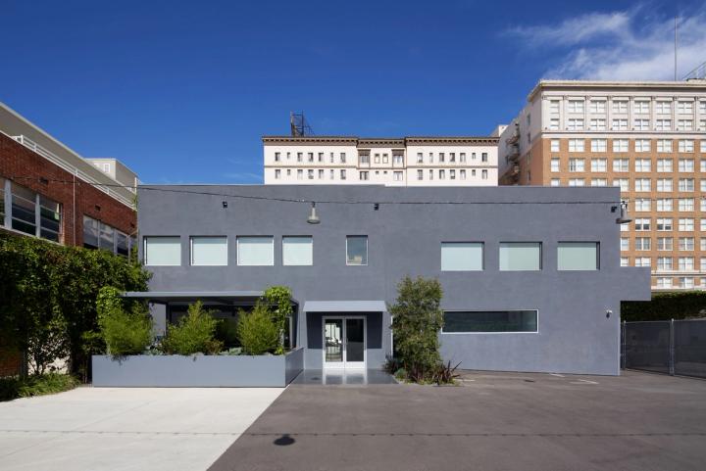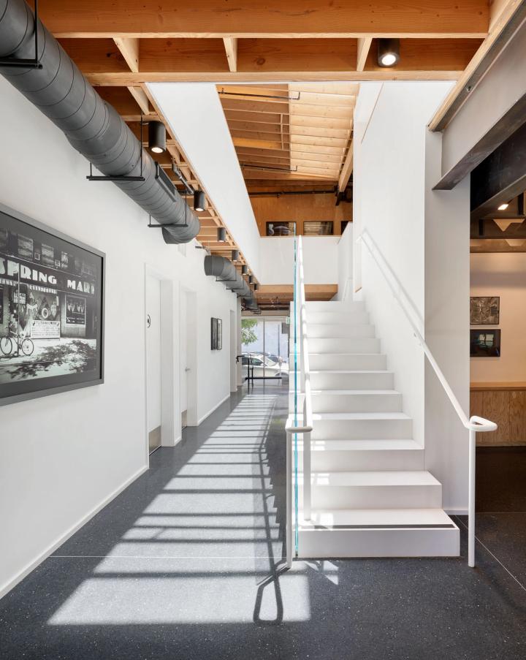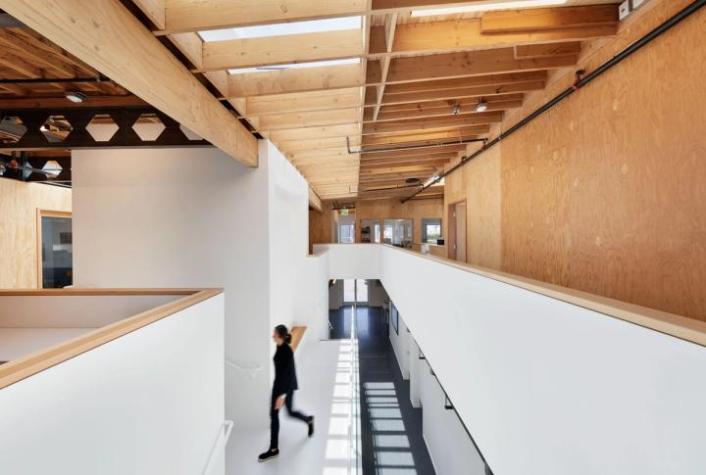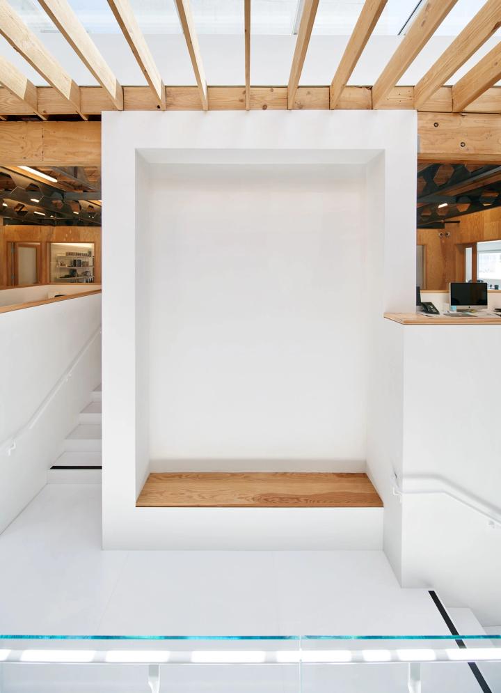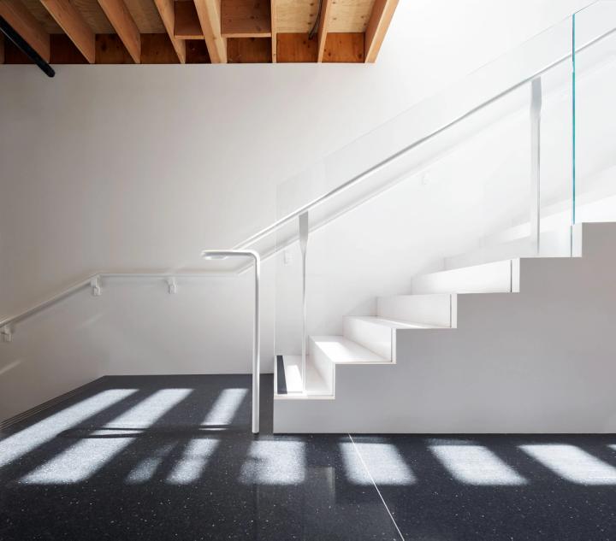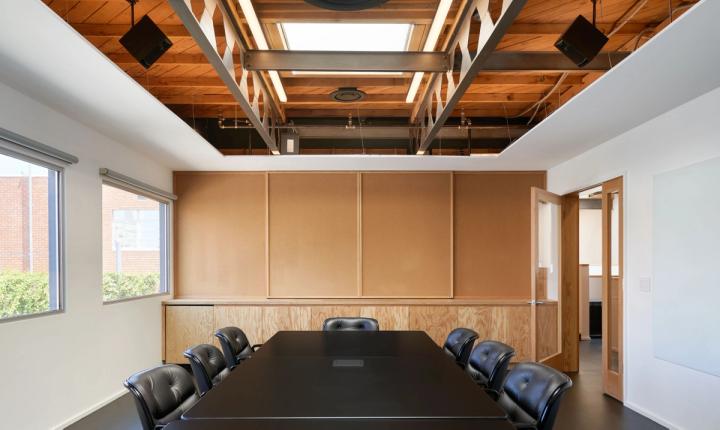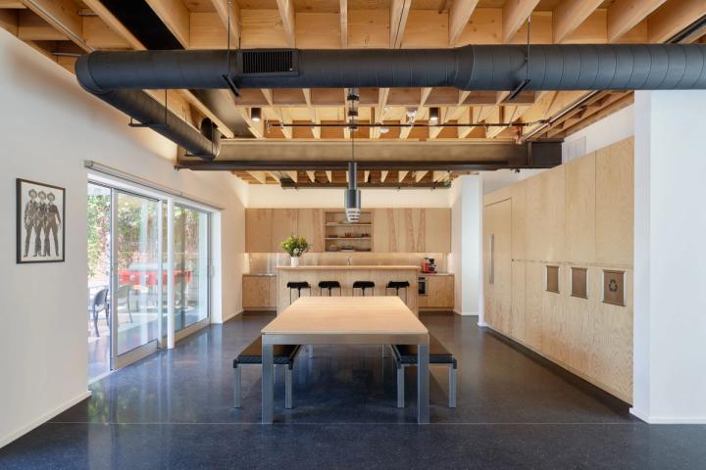Kilter Films
Situated near the iconic Capitol Records tower in Hollywood, the new headquarters for Kilter Films occupies a set of conjoined, historic art-deco buildings. While the exteriors of the deco buildings were sensitively modernized, the existing interiors demanded a complete overhaul to accommodate a new creative environment for the fluid collaborative process of writing, editing, and producing films and television. Previously a warren of dark rooms and hallways, the interior was stripped of years of modifications and layers of materials to expose the complex wood and steel structure. A new atrium, mezzanine, and multi-directional stair was inserted into the heart of the buildings to create a physical center and to bring daylight to all corners of the communal spaces. New HVAC and lighting systems were combined with terrazzo, linoleum, douglas fir plywood, and white quartz floors combine to create a reduced interior language.
Client
Kilter Films
Location
Hollywood, CA, US
Years
2016-2018
Site Area
12,775 sf
Floor Area
9,000 sf
Partners
Sharon Johnston, Mark Lee
Project Team
Nicholas Hofstede (Project Manager), Rodolfo Reis Dias (Project Lead), Ryan Hernandez, Justin Kim, Tori McKenna, Mattia Gava
CONSULTANT TEAM
Structural Engineer: Bricy Company; Civil Engineer: CW Howe; MEP Engineer: Lewis Ross Associates; Lighting Designer: Luminesce Design; Landscape Architect: Elysian Landscapes; Low-Voltage Design: Cybex; Permit Expeditor: Pacific Crest; Surveyor: Becker Miyamoto; As-Built Drawings: Daniel Fried
CONSTRUCTION TEAM
J. Baer Construction
PHOTOGRAPHY
