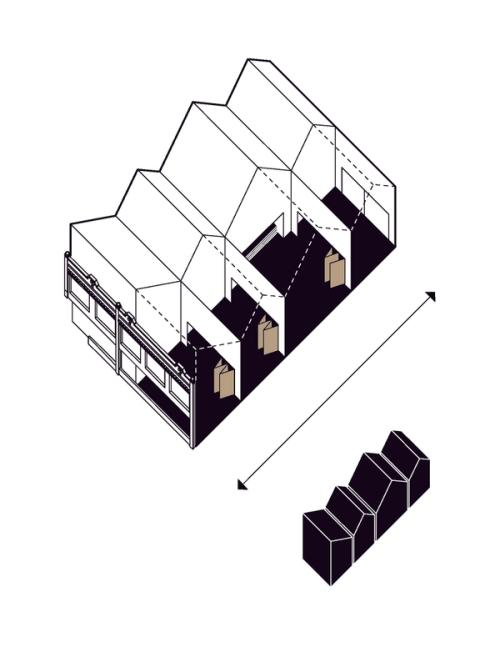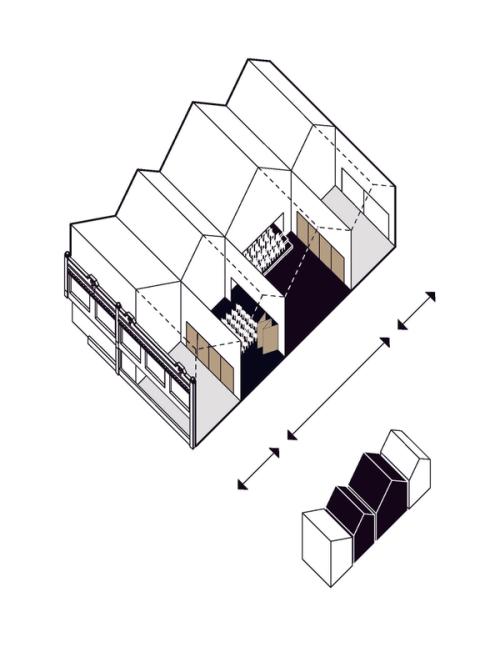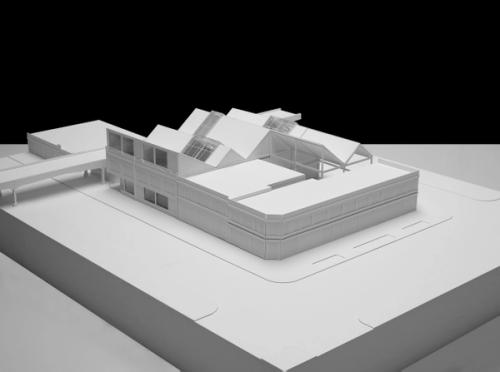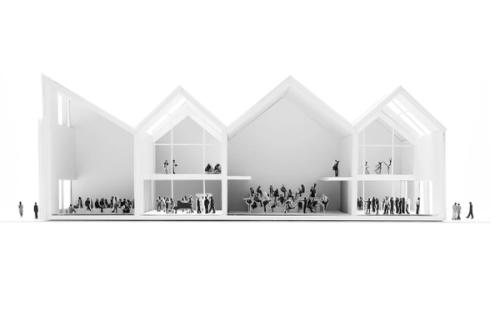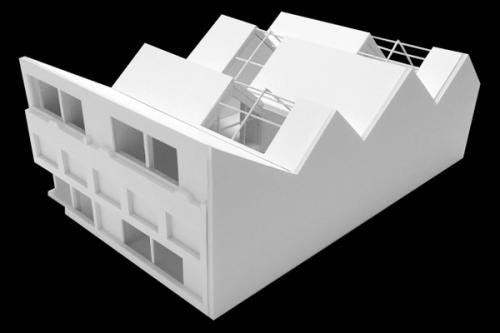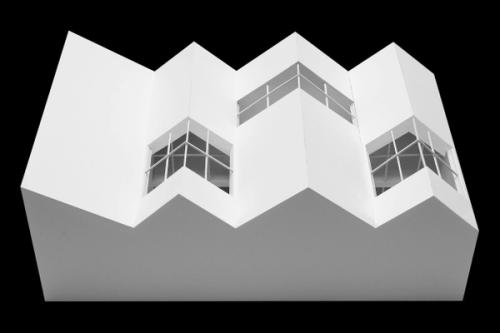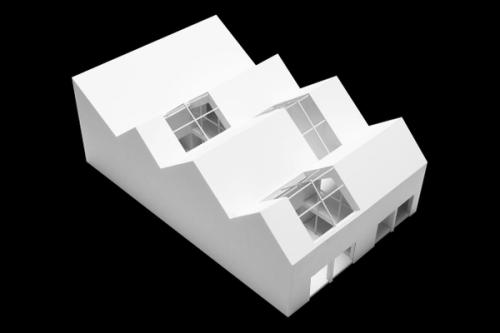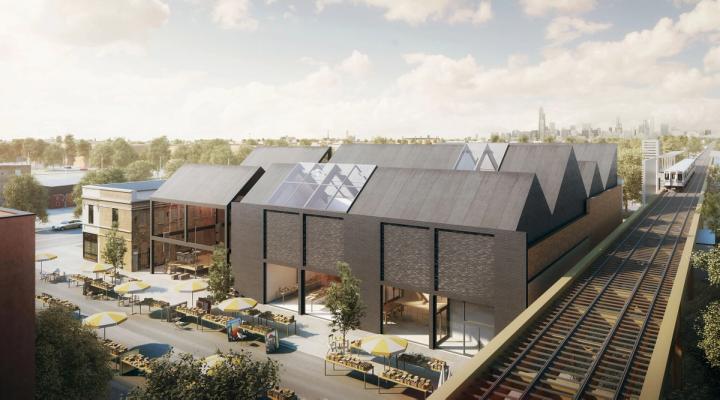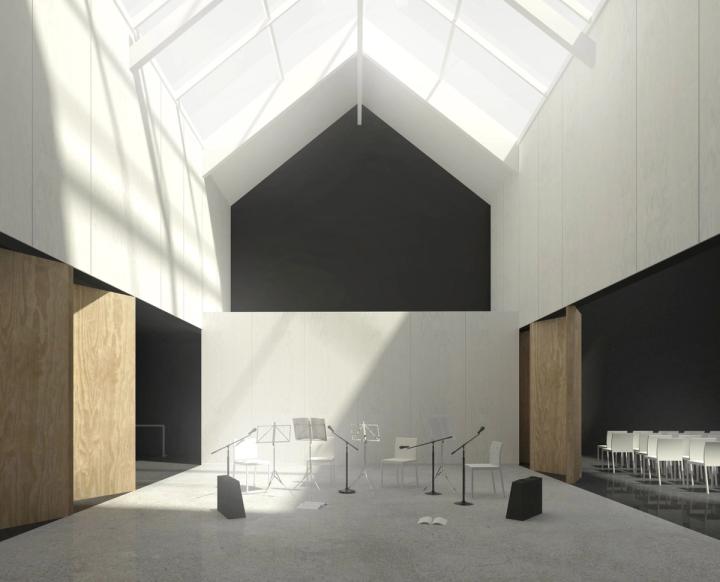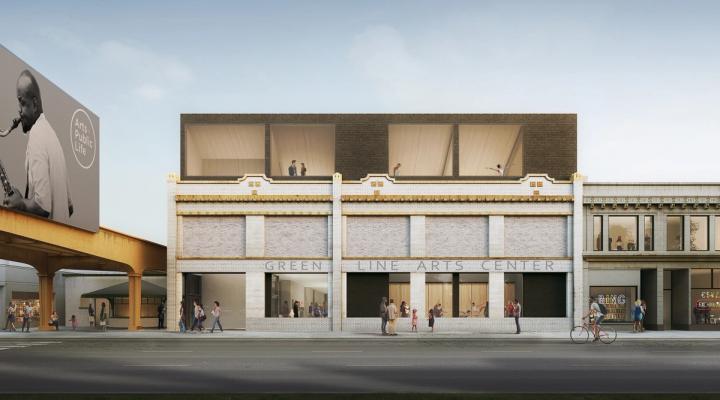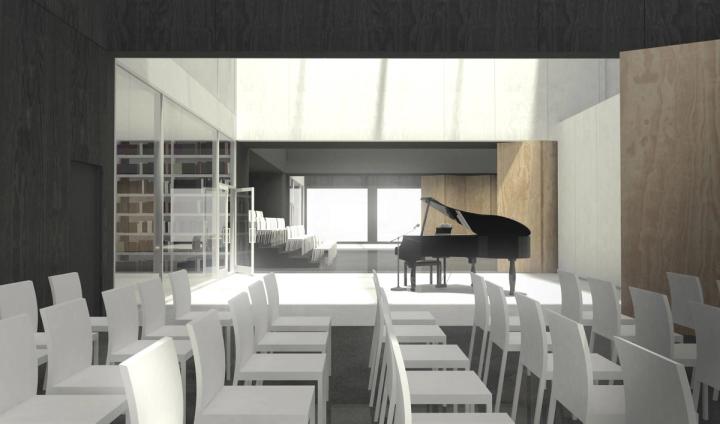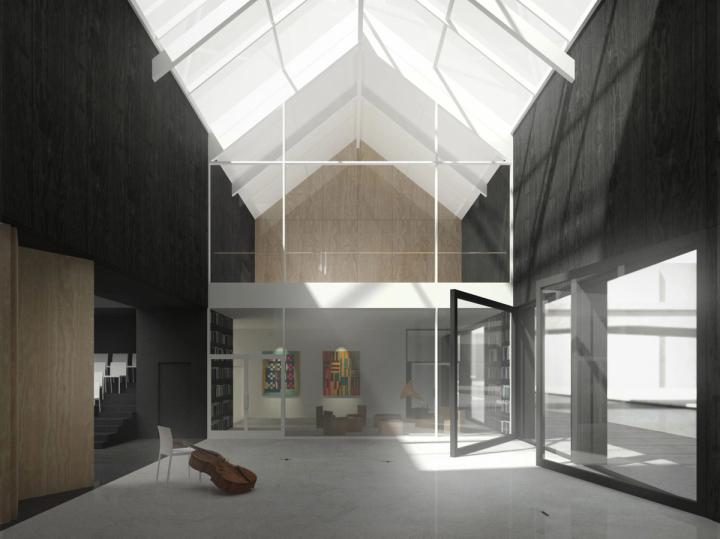Green Line Arts Center
The Green Line Arts Center (GLAC) is part of an urban network of buildings and creative practices that make up the fabric of the Washington Park neighborhood in the South Side area of Chicago. Developed in collaboration with Theaster Gates, the GLAC will include spaces for performing arts programs for dance, theater, film, and spoken word. The building’s pronounced roofline distinguishes it from the elevated train and distant horizon. From the sidewalk, the large storefront windows offer views of the inner life of the building. The programmatic adjacencies implicit to the plan organization encourage connectivity, adaptability, and visibility. The architecture engages its urban surroundings through the attributes of scale, materiality, and transparency.
Client
University of Chicago: Arts and Public Life; Theaster Gates, Director
Location
Chicago, IL, US
Years
2015
Site Area
11,256 sq.ft.
Floor Area
20,464 sq.ft
Partners
Sharon Johnston, Mark Lee
Project Team
Nelson Byun (Project Lead), Andri Luescher, Peder Jahnsen, Anna Hermann, Grete Grubelich, Gabriel Chareton, Mihai Radulescu
Executive Architect
Harley Ellis Devereaux
CONSULTANT TEAM
Structural Engineer: Simpson Gumperz & Heger (SGH); MEP & FPE Engineer: Environmental Systems Design; Landscape Architect: Terra Engineering; Lighting Designer: Hugh Lighting Design; Cost: CCS International; Civil Engineer: Terra Engineering; LEED & Energy Modeling: Environmental Systems Design; Signage: Silbert Perkins Design; Theatre: Bill Conner Associates; Acoustical: Kirkegaard Associates; AV/IT: Kirkegaard Associates; Curtain Wall/Waterproofing: Simpson Gumperz & Heger (SGH); Structural Eng. - Foundation: Rubinos & Mesia Engineers; Elevator: Lerch Bates; Visualization: Igor Brozyna
