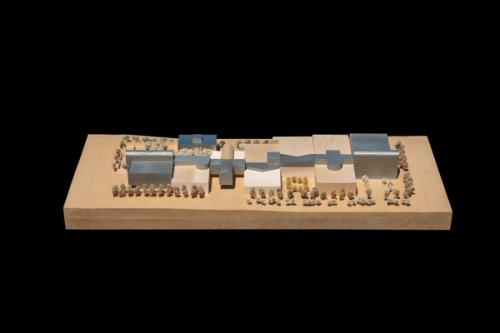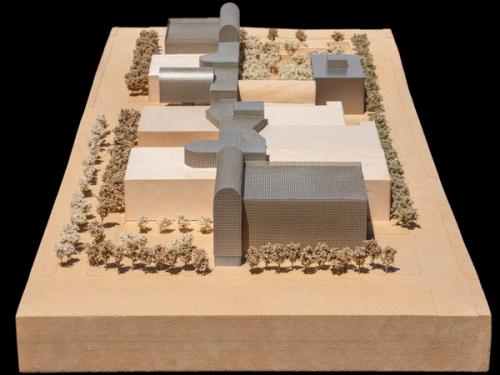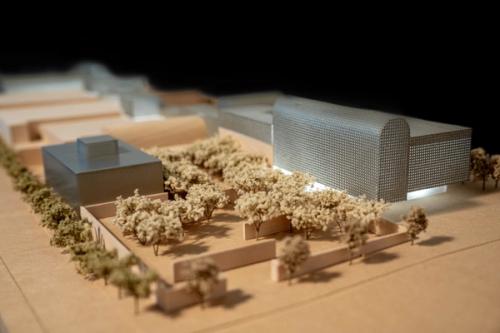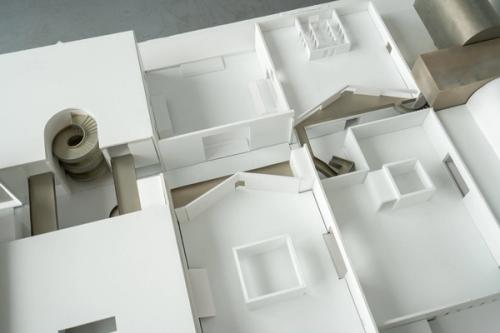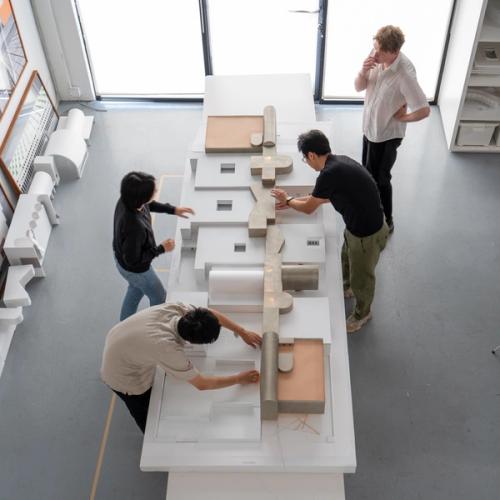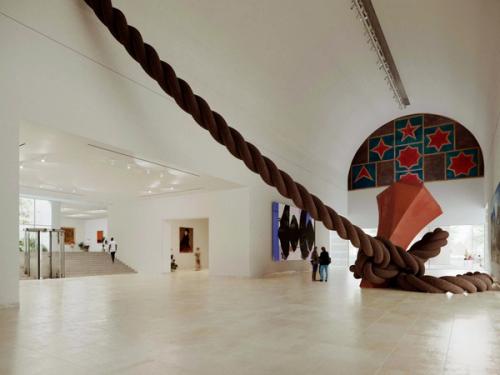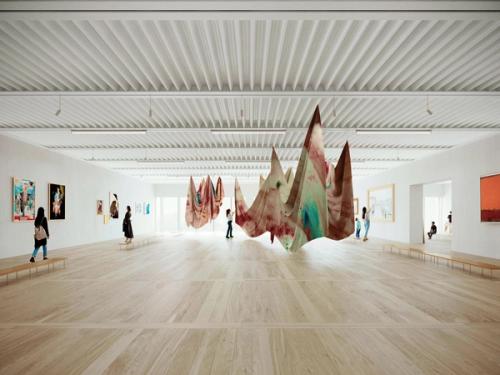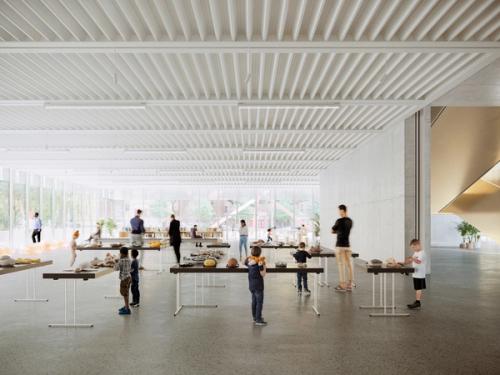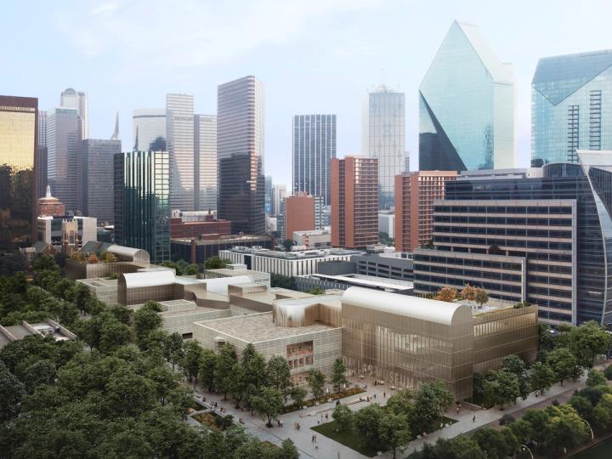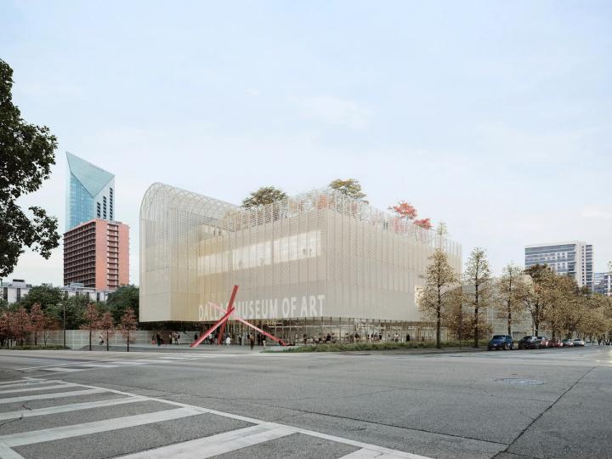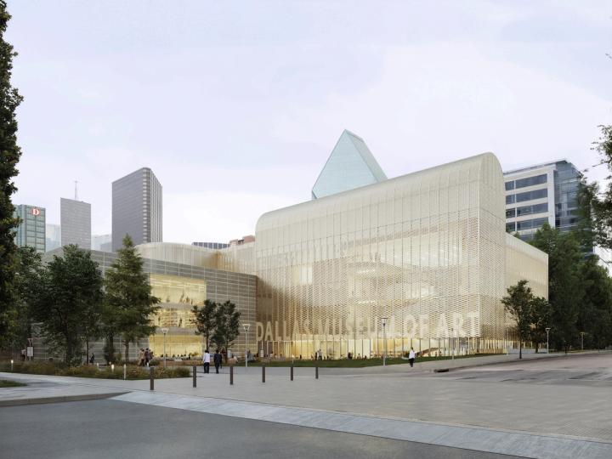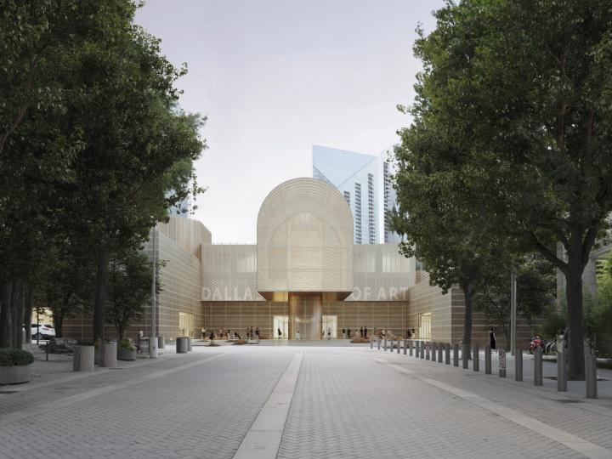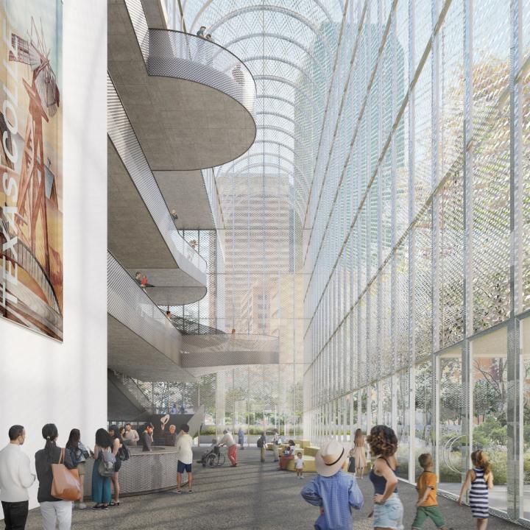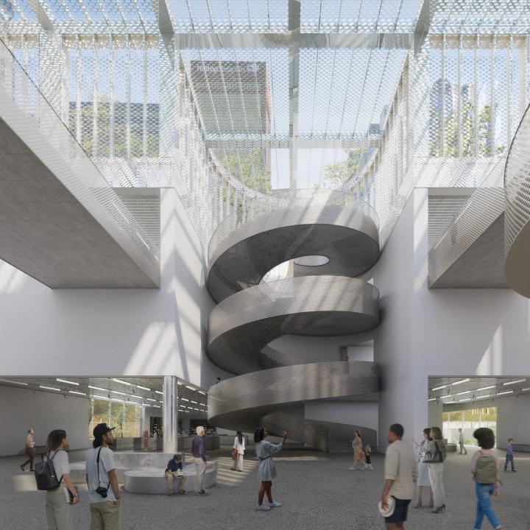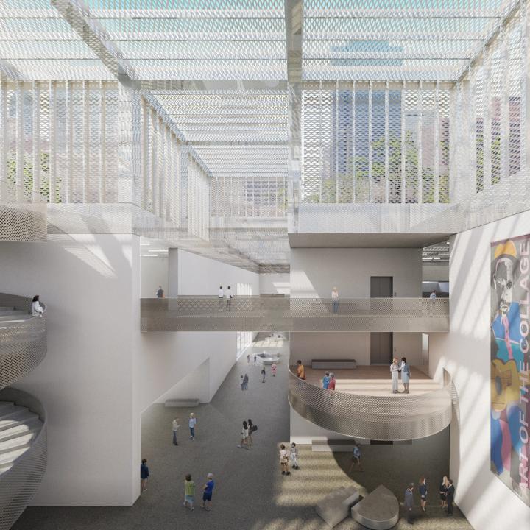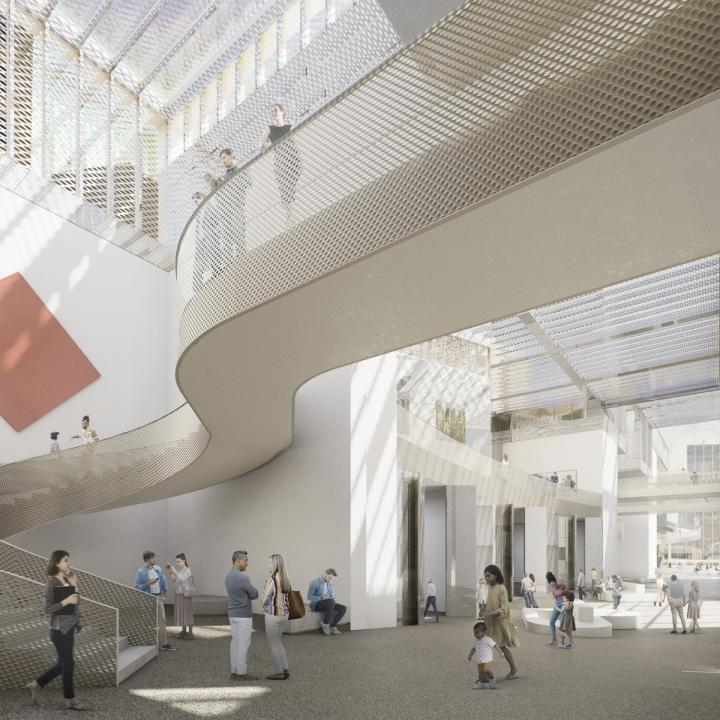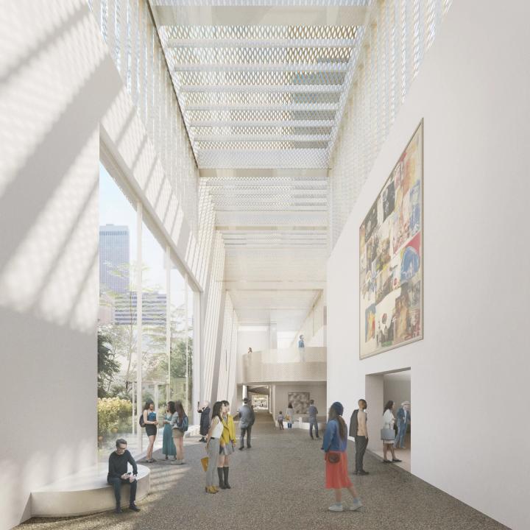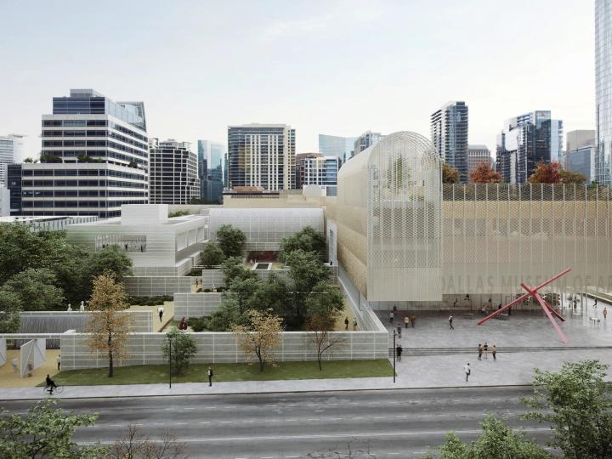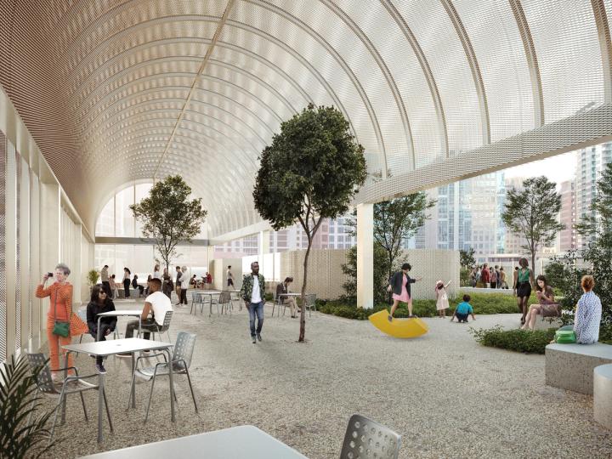Dallas Museum of Art
The New Architects Collaborative: Our vision for the DMA is of a museum in a garden. A collection of pavilions and courtyards both existing and new, linked by a lively internal street. A place that welcomes and engages its visitors: where art connects with nature, and culture connects with the city.
A museum that is made up of collectives and collections, whose architecture forges connections and dialogues among objects, spaces, and people, between city and museum, between art and life, between old and new.
The new pavilions provide contemporary gallery and event spaces in volumes referring back to the DNA of the DMA. Their vaulted profiles project the museum’s image outwards, articulating the welcoming porosity between city street, museum circulation, galleries and gardens. Their materiality articulates a contrasting sensibility: ethereal and light, whose translucency reveals the museum’s workings to the city beyond.
Client
Dallas Museum of Art
Location
Dallas, TX, US
Years
2023
Floor Area
446,000 SF
Partners
Sharon Johnston, Mark Lee
Project Team
Nicholas Hofstede (Project Director), Miaojie Ted Zhang (Project Lead), Brooke Hair (Project Manager), Emily Wu, Alfonso Pelaez Rovalo, Lindsay Erickson, Zak Leazer, Aaron Chen, Loren Li Museum Specialists: Christ & Gantenbein Public Realm: MOS Architects Exhibition Design: Sam Jacob Studio Landscape Architect: Hargreaves Jones
CONSULTANT TEAM
Competition Organizer: Malcolm Reading Consultants, Executive Architect: Kendall/Heaton Associates, MEP & FPE + Sustainability: Buro Happold, Structural Engineer: Walter P Moore, Fire Life Safety: Jensen Hughes, Vertical Transportation: Persohn/Hahn Associates, Foodservice Design: KRBS, Acoustics: Threshold Acoustics, Signage Wayfinding: Entro, Theater & Theater AV: Schuler Shook, Security: Layne Consultants International, AV-IT: HMA Consulting, Retail: Charles Sparks, Renderings: Ethan De Clerk; Ponnie Images
