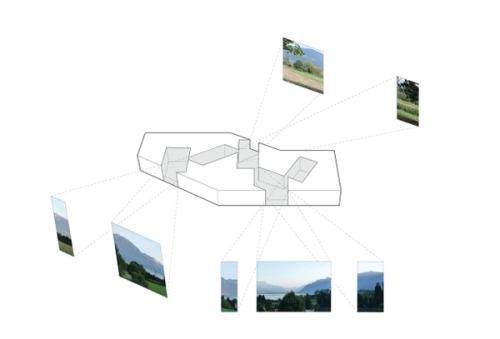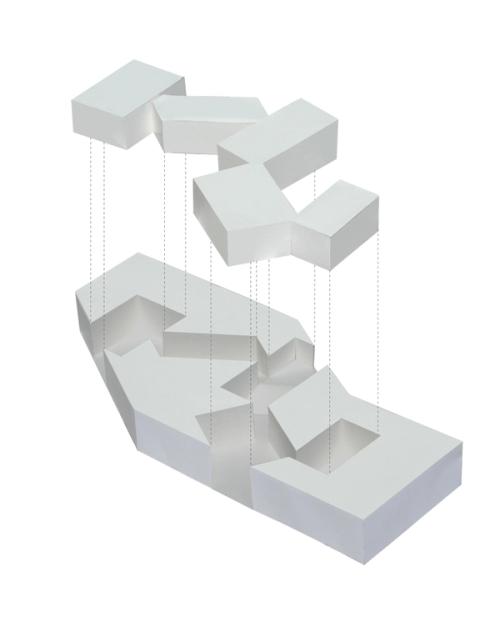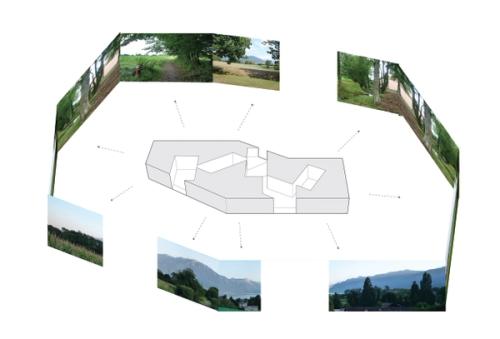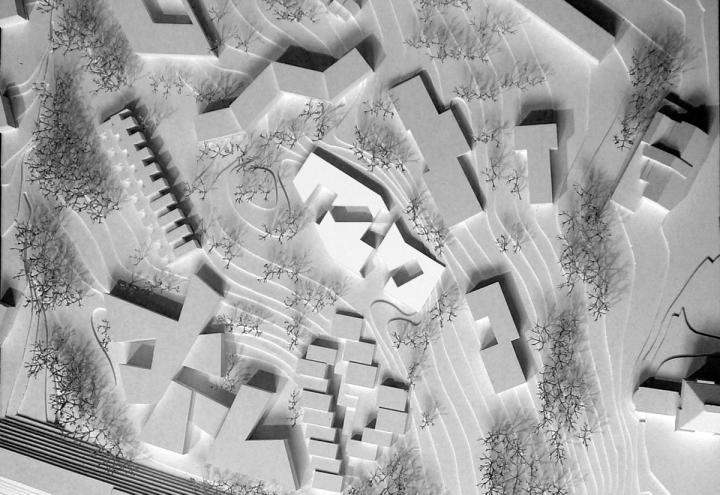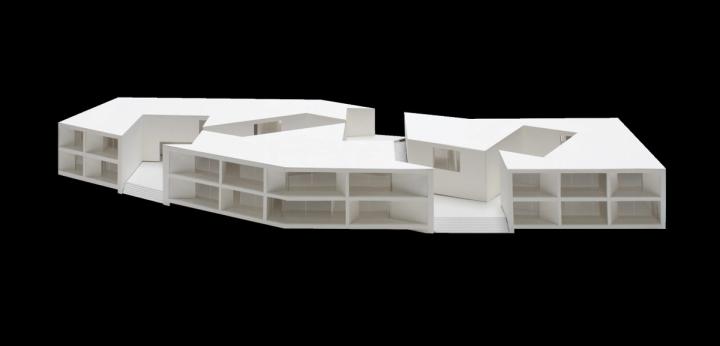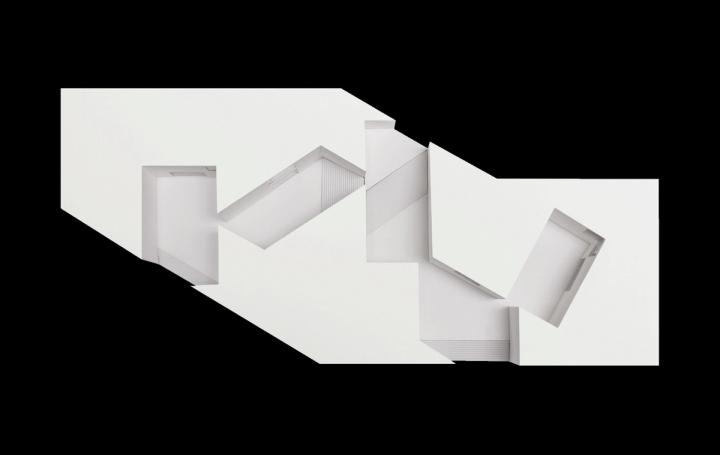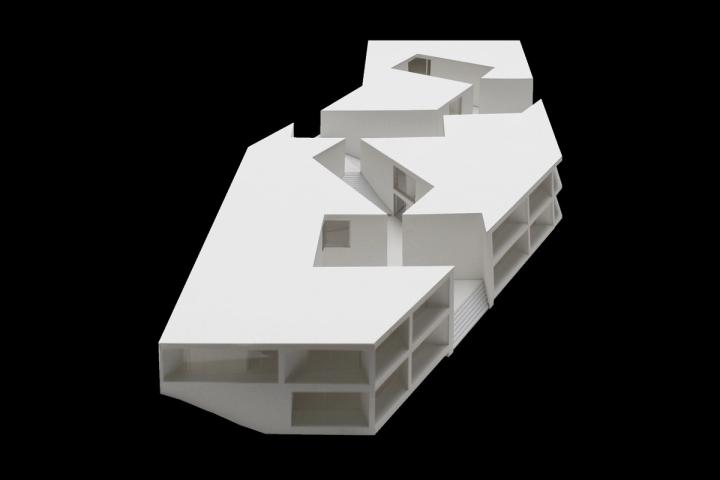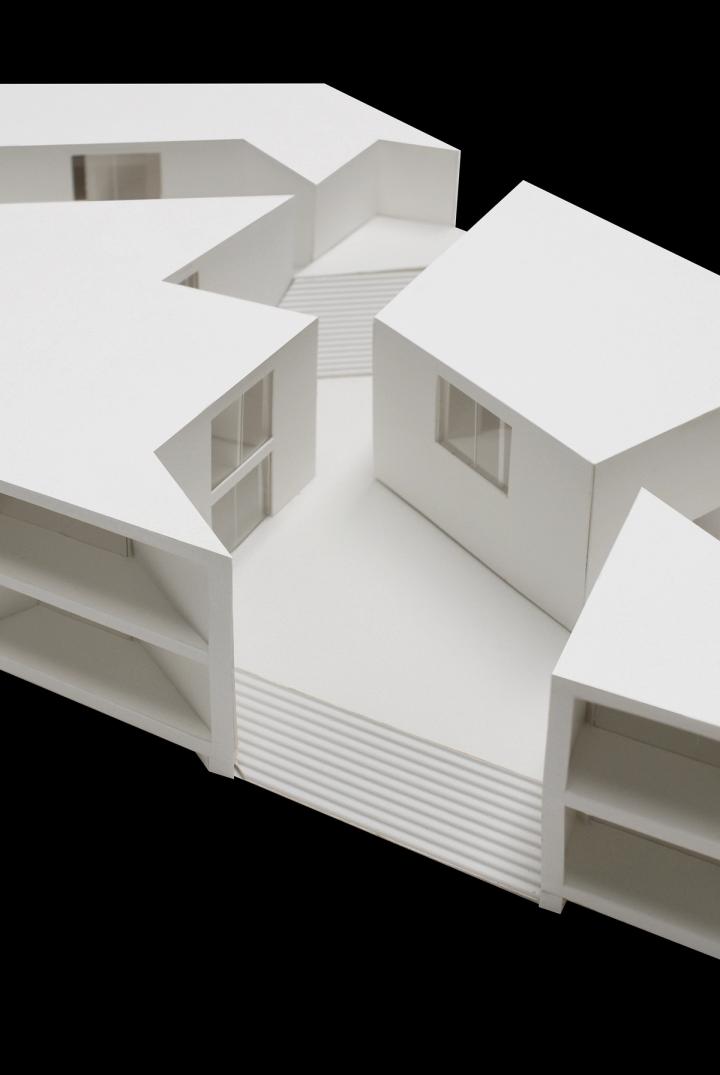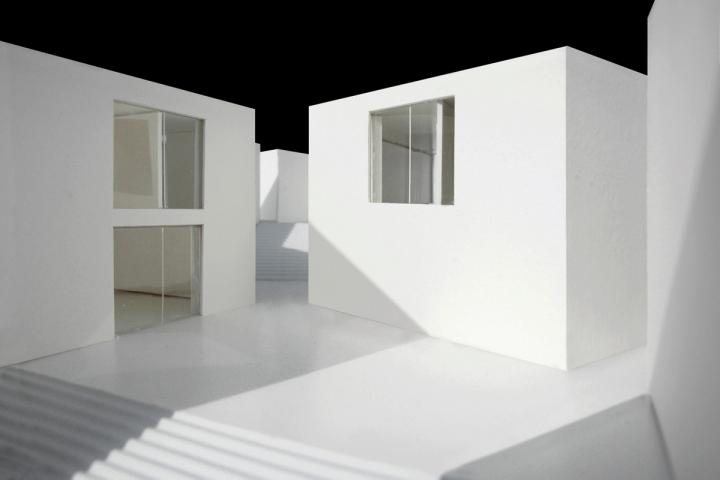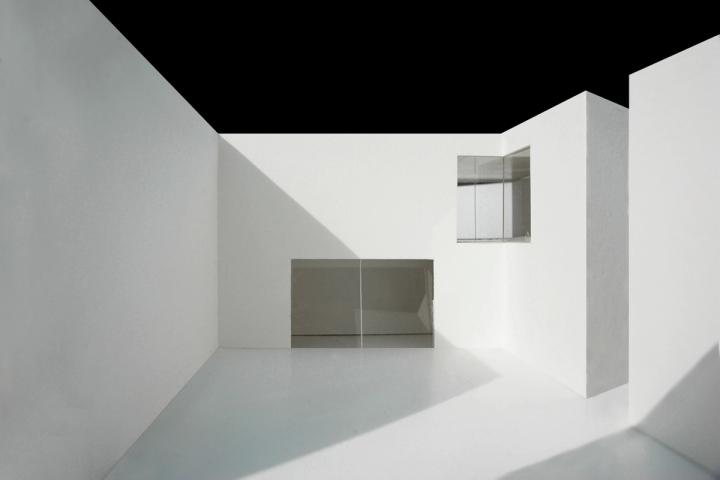Court House
Court House is situated in the center of a park-like setting, surrounded by a collection of residential buildings with views of Lake Geneva, according to a master plan prepared by architects Christ & Gantenbein with Vogt Landscape Architects. The new residential blocks are designed by a curated team of international architects, located above a dedicated underground parking zone, leaving the totality of the site dedicated to a new landscaped meadow and pedestrian pathways.
Johnston Marklee’s block is positioned in the center of the parcel, where the topography is most extreme and the pedestrian paths intersect with access points to the parking below. To increase the connectivity of these paths, the maximum buildable envelope was extruded and a series of hinged, open courtyards carved from the mass connect the center to the perimeter of the block and the surrounding landscape.
Client
JdH Immobilier SA
Location
En Sully, La Tour-de-Peliz, CH
Years
2009
Site Area
56,000 sqm
Floor Area
1,850 sqm
Partners
Sharon Johnston, Mark Lee
Project Team
Andri Luescher, Nicholas Hofstede
Executive Architect
Christ & Gantenbein
