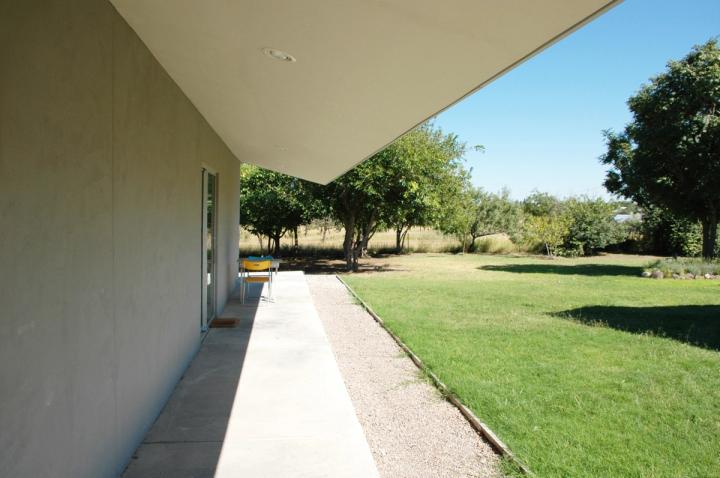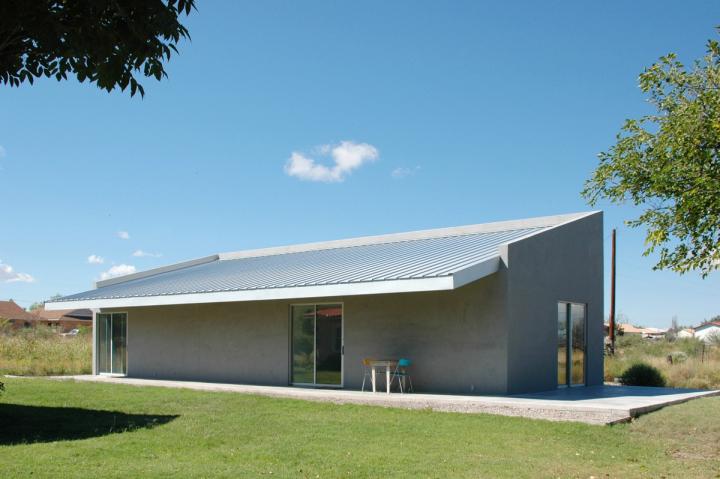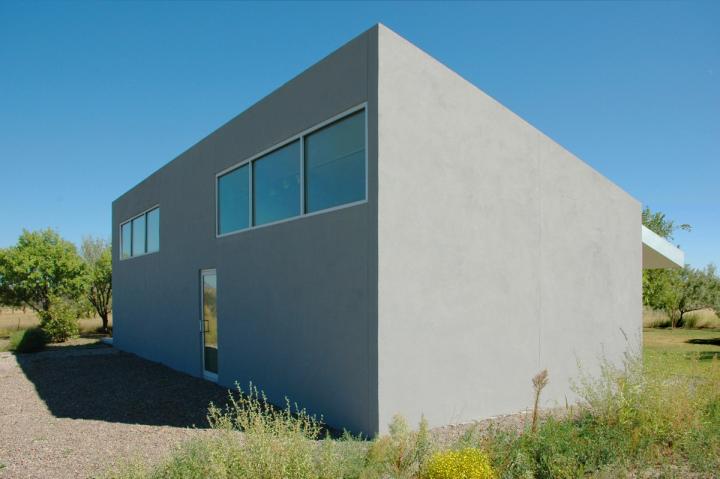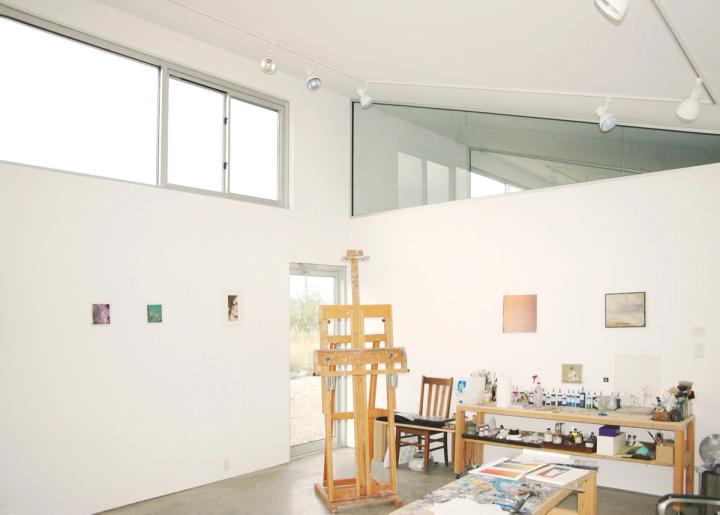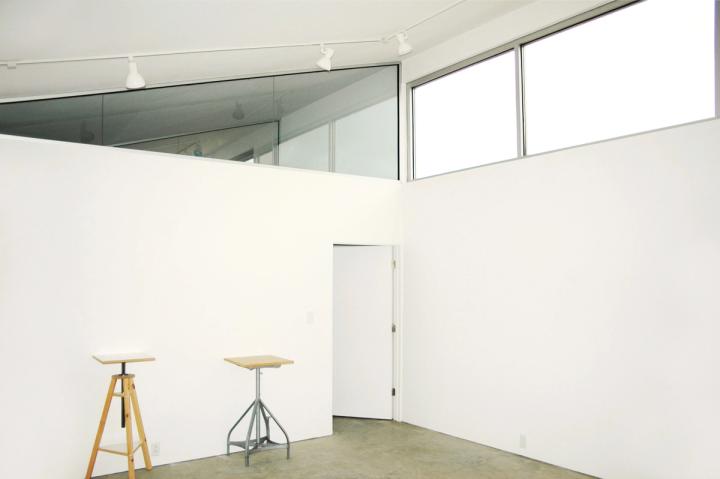Amiryani Studio
Transforming the vernacular building elements of roof, wall and window, the artist’s studio makes use of standard components to create light-filled, flexible studio space for two painters. To the north, ceilings soar to fourteen feet, punctuated by clerestory windows, yielding bright, even light throughout the day. To the south, the roof and mass hover close to the ground to mitigate hot summer sun. Air flows continuously, through window and door screens, alleviating the need for air conditioning within the floor. Sandwiched between the two studios, a multifunctional core accommodates art storage, kitchen and bathroom.
