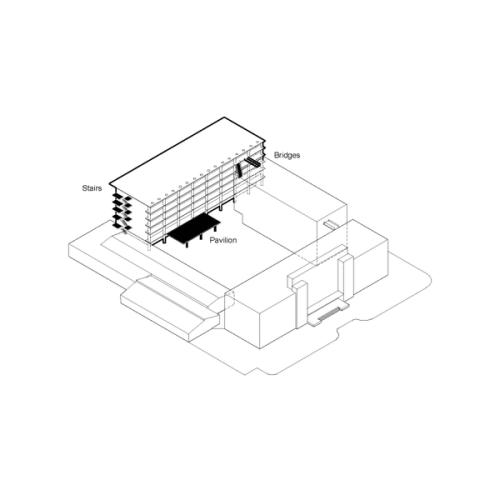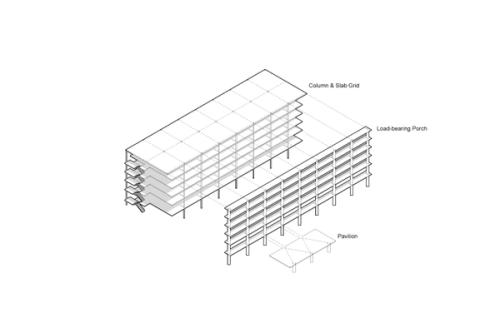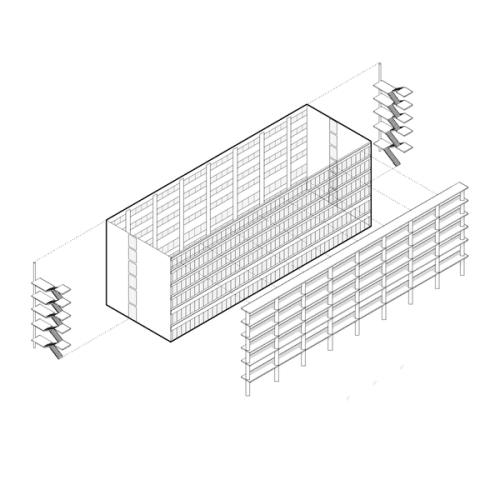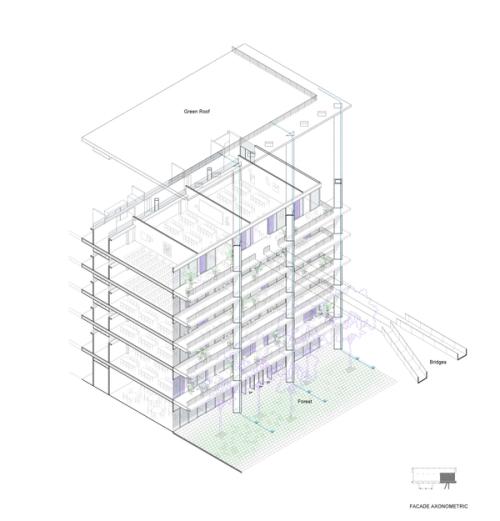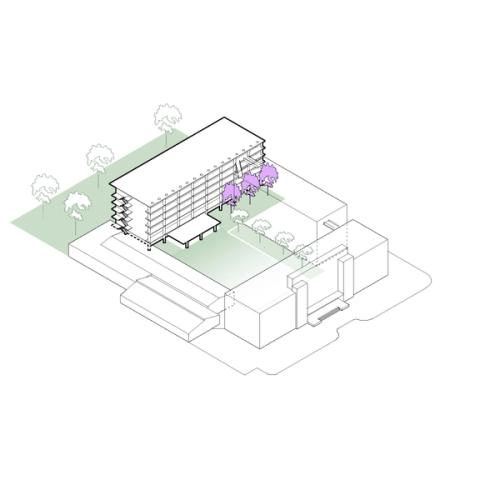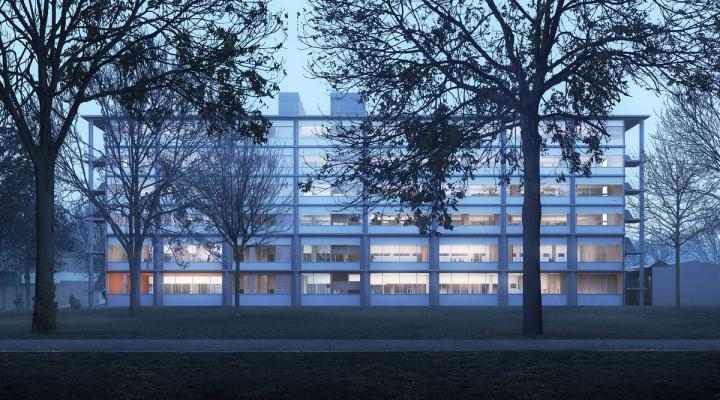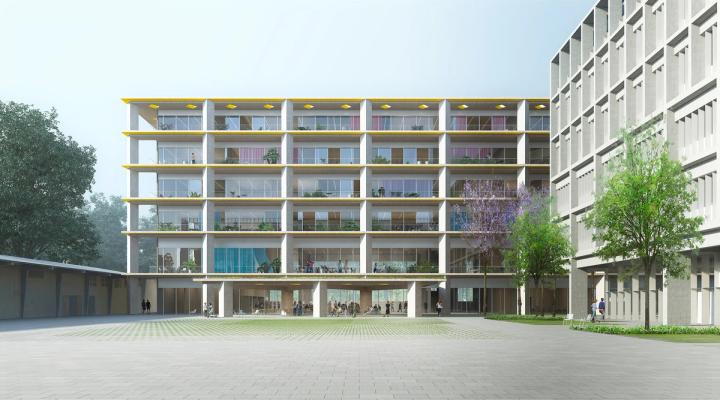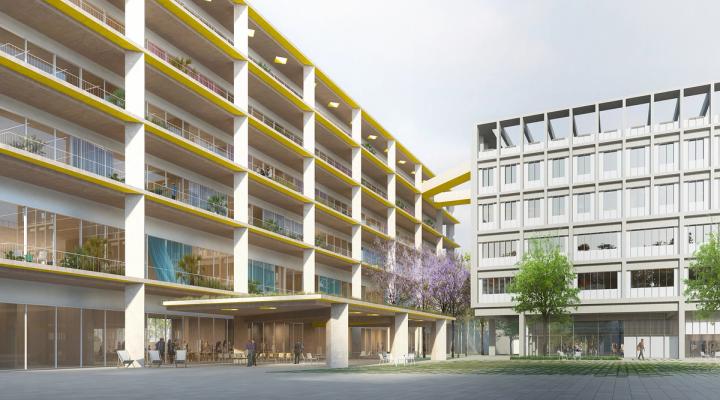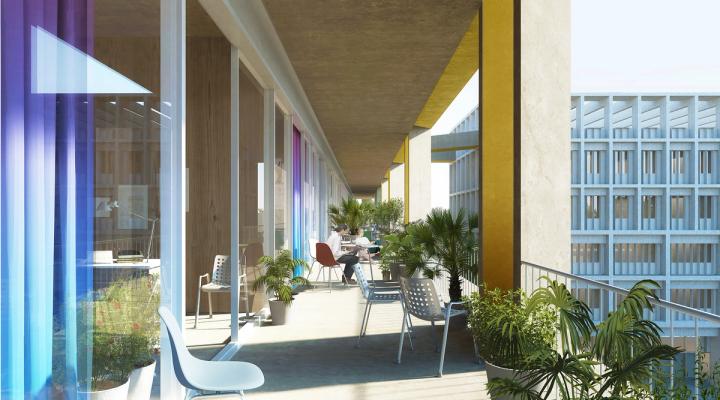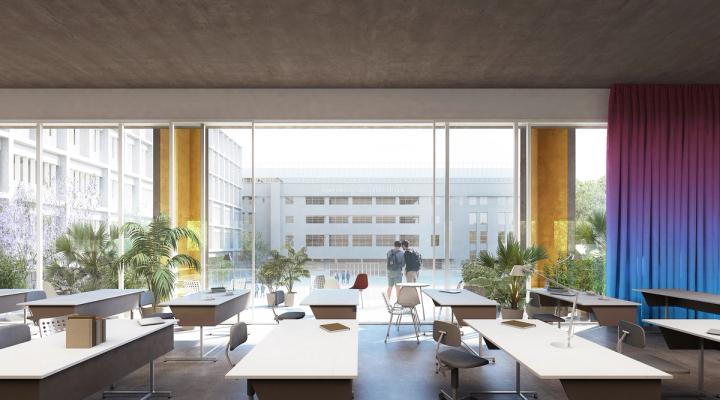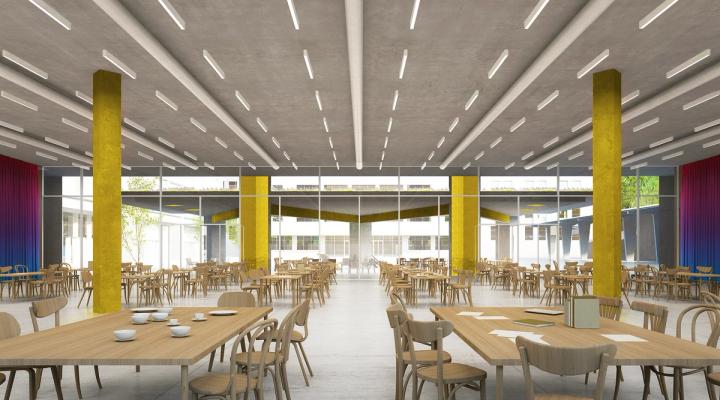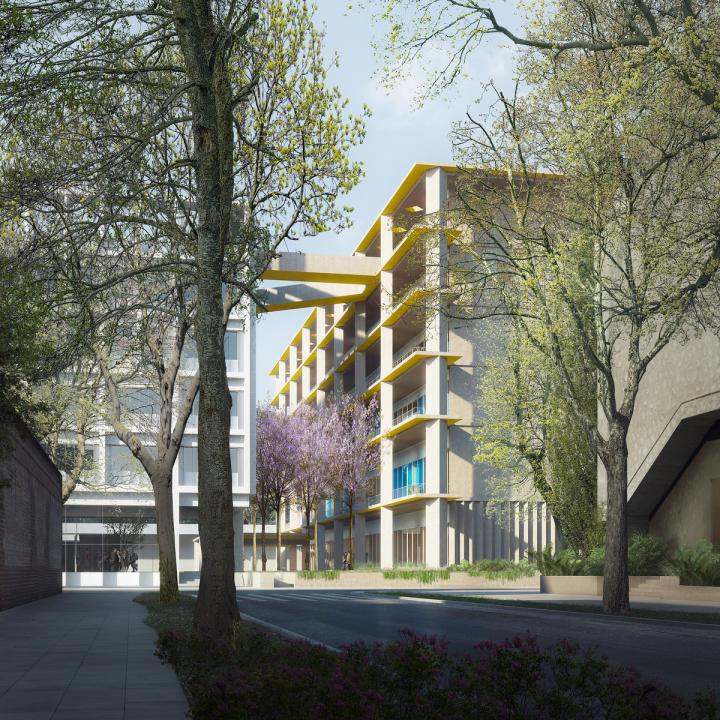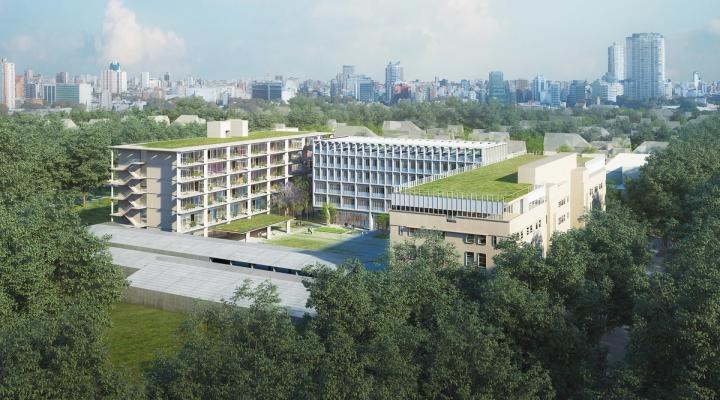Universidad Torcuato di Tella Park Building & Central Plaza
The Park Building and Central Plaza integrates the historic plan and contemporary lineage of the Universidad Torcuato di Tella campus in Buenos Aires, Argentina. As a narrow mass, the cloistered building frames the central plaza, articulating its southern edge while visually connecting the campus with the neighboring park to the south through a transparent ground floor.
Client
Universidad Torcuato di Tella
Location
Buenos Aires, AR
Years
2022-2022
Site Area
5,280 m2
Floor Area
14,735 m2
Partners
Sharon Johnston, Mark Lee, Diego Arraigada (Diego Arraigada Arquitectos)
Project Team
Klelia Siska, Alfonso Pelaez Rovalo, Darien Carr, Christian Szalay (Johnston Marklee); Sofia Rothman, Paula Pasquinelli, Nicolas Alvarez Saby, Francisco Falabella, Manuel Cucurell (Diego Arraigada Arquitectos)
Executive Architect
Diego Arraigada Arquitectos
CONSULTANT TEAM
Structural & Cost Consultant: Juan Gabriel Porrini, Sustainability & Acoustics Consultant: Mariana Peirano, Visualizations: Igor Brozyna
