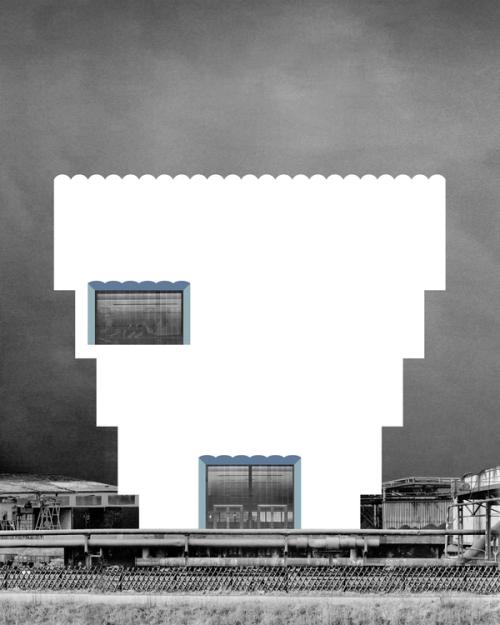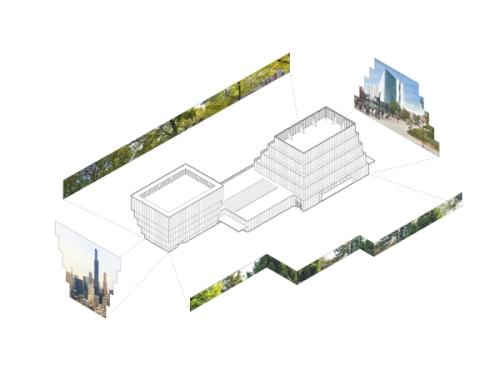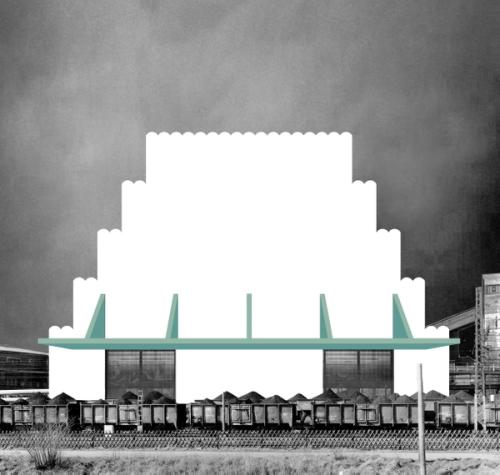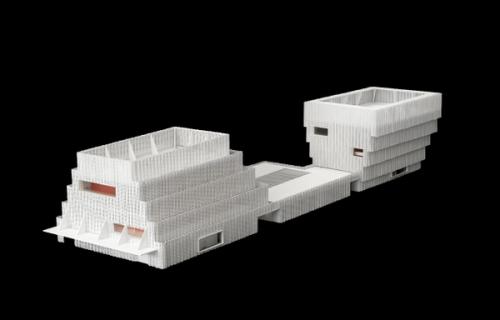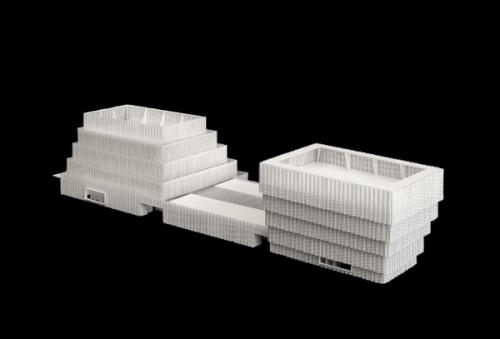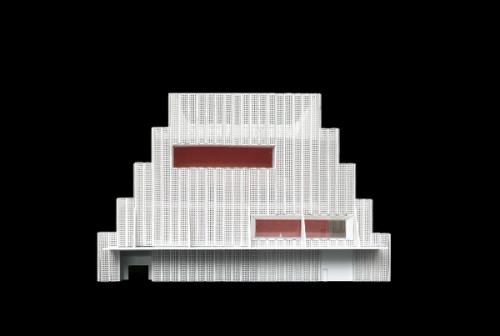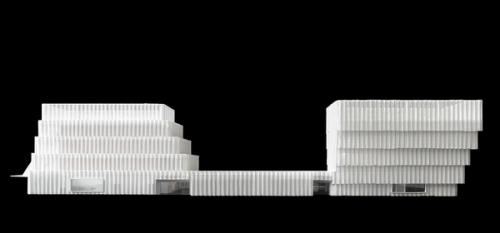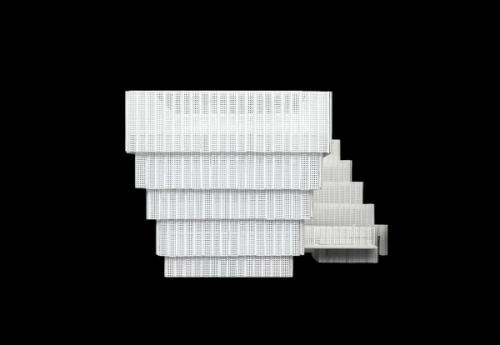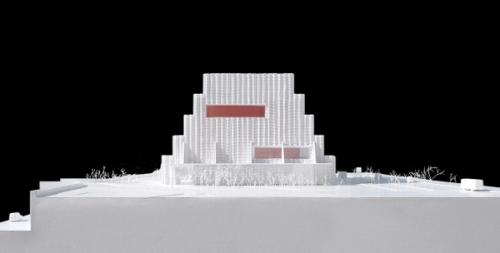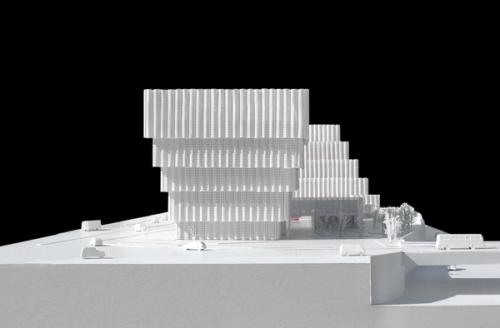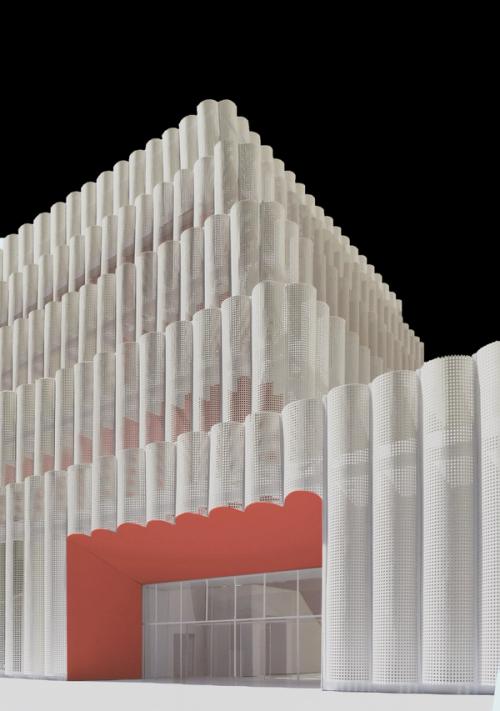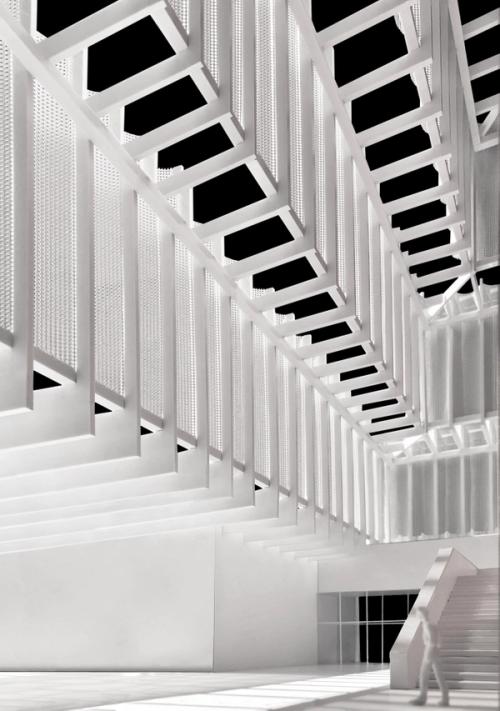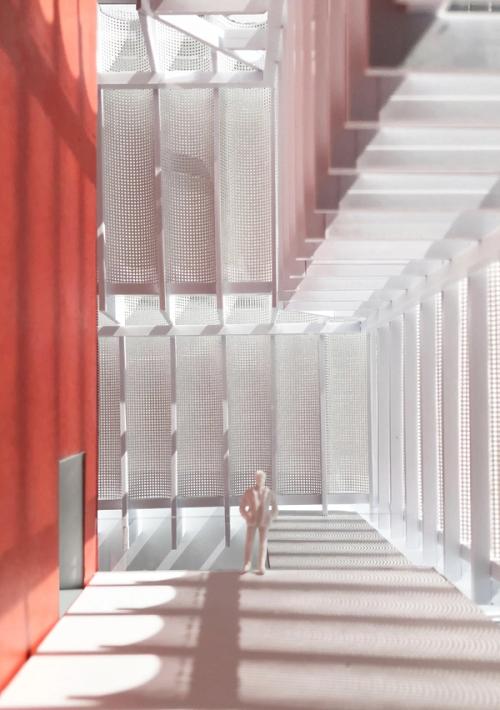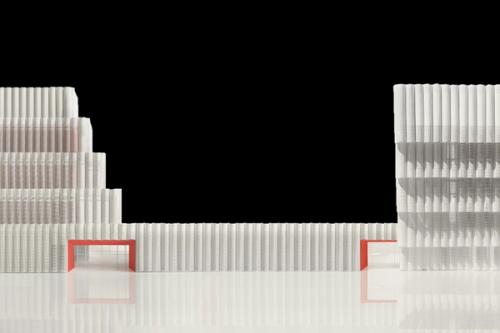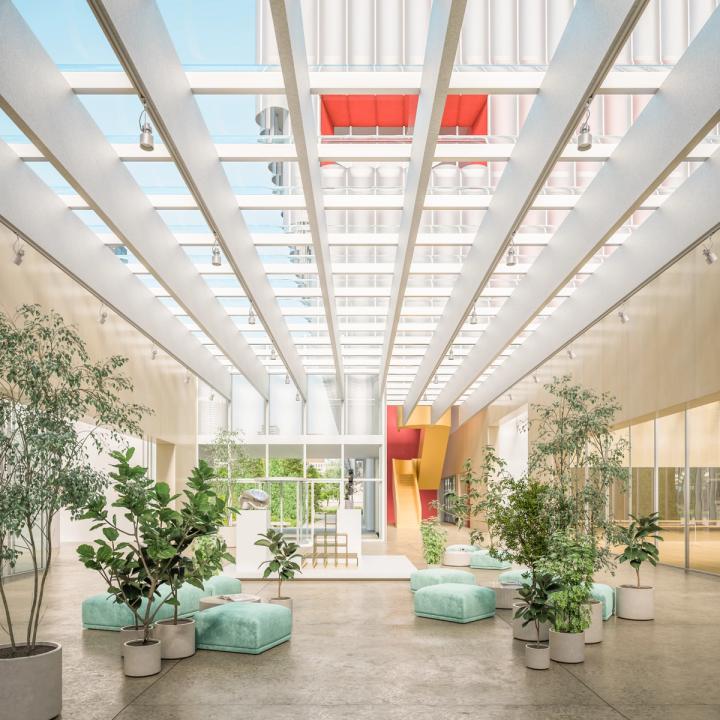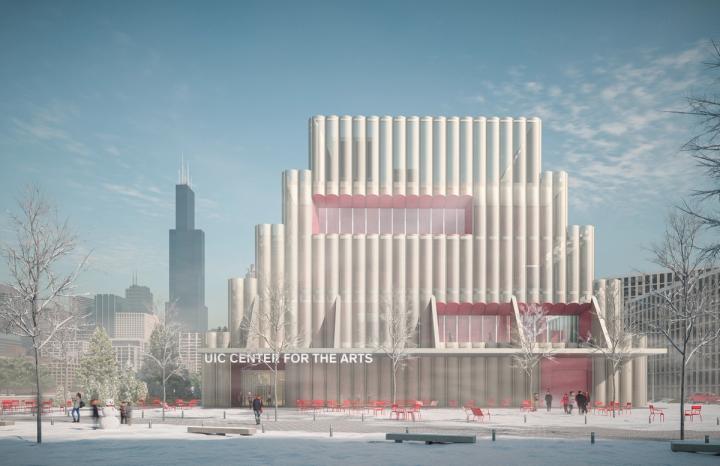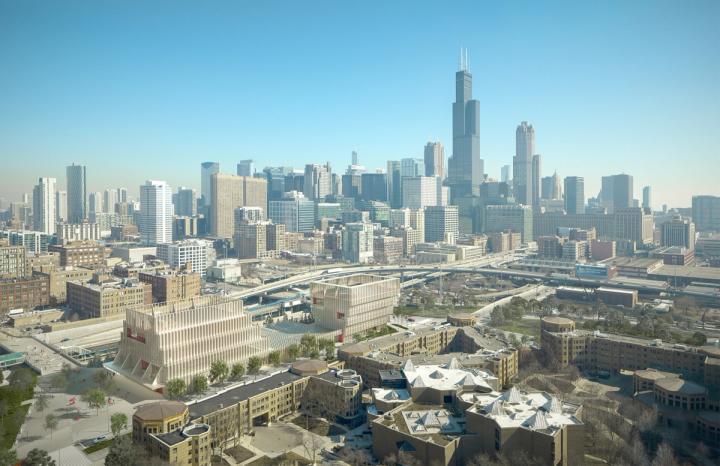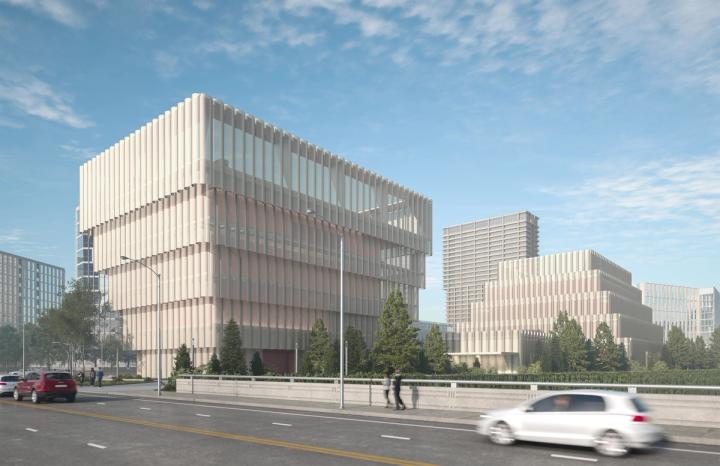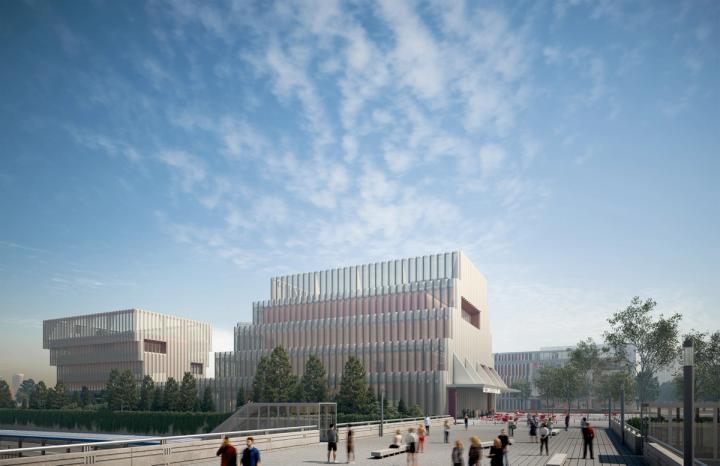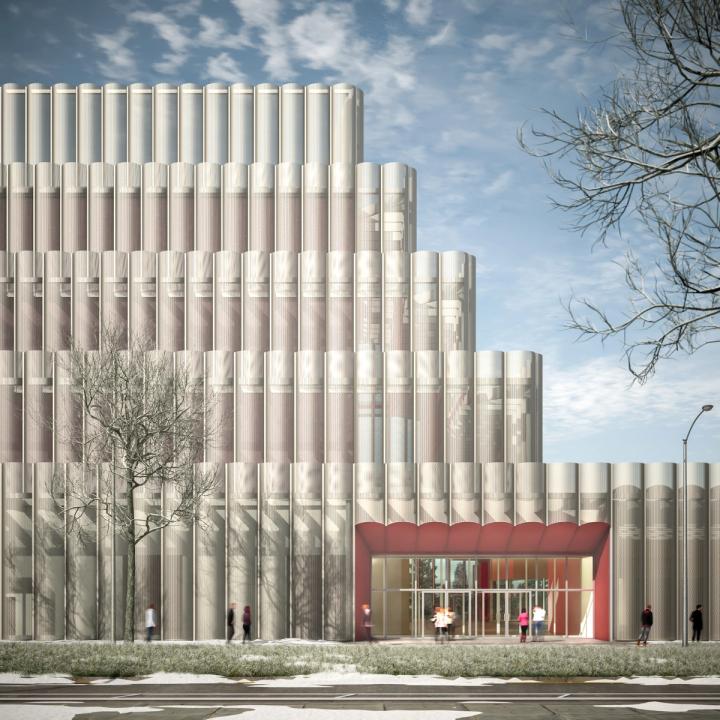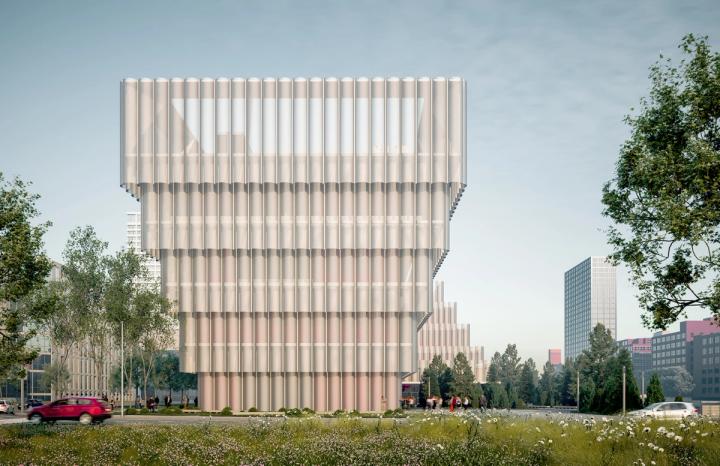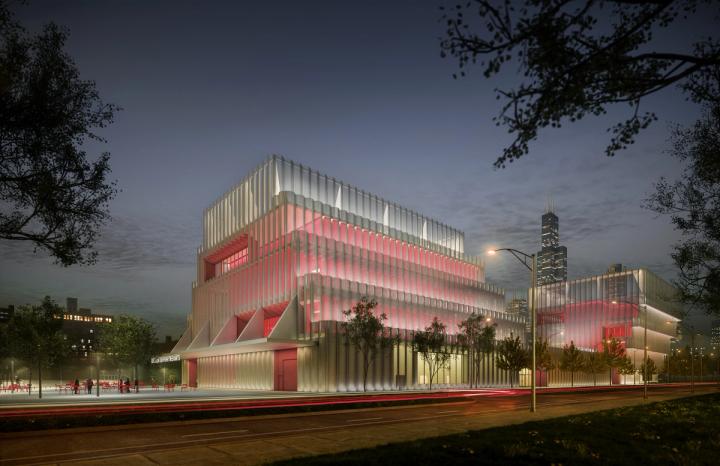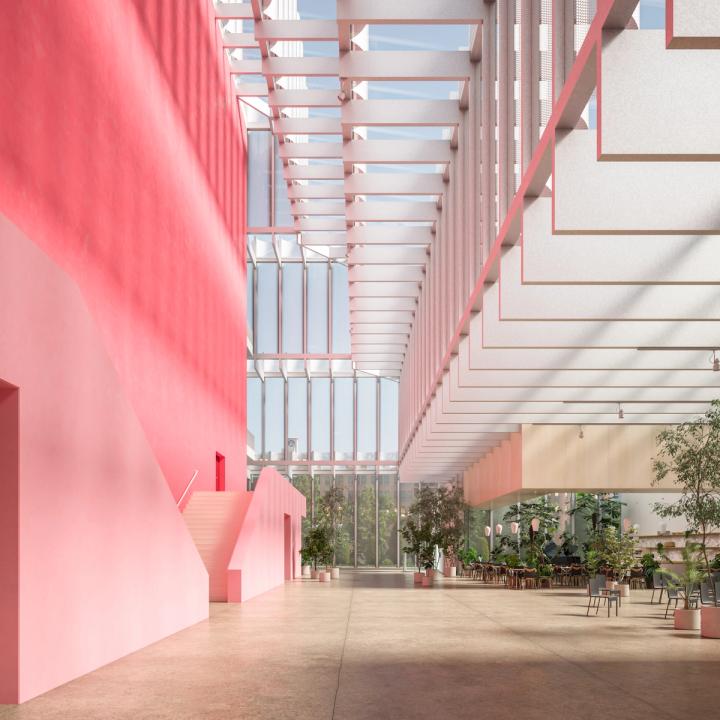University of Illinois at Chicago Center for the Arts
The historic Walter Netsch campus at the University of Illinois at Chicago was conceived as an adaptable architectural network; interconnected communal and social spaces were intended to facilitate learning and sharing and unify buildings across the campus. The new UIC Center for the Arts advances these original architectural aspirations in a contemporary building, presenting an opportunity to showcase the important role of the arts in the university through an iconic and highly functional building that serves the campus and the city. This building will realize aspects of Netsch’s vision for Project Y, which intended to combine a public concert hall, theater, and cultural spaces to create, in Netsch’s words, “the Lincoln Center of Chicago.”
In the unique setting of Harrison Field and the adjacent expressways—currently experienced as voids in the urban fabric—the new arts building connects the campus to the city through transit and pedestrian routes. Two stepped, geometric towers form a highly visible gateway to the campus and house the theater in the tower to the east and the concert hall to the west. The western tower steps as a traditional ziggurat; the eastern tower grows in size as it ascends, declaring its presence to downtown Chicago. During the day, the towers reflect light and veil interior activity through a layer of curved and perforated metal panels encasing the glass curtain wall. At night, the veil appears to recede with interior illumination that reveals the brightly colored performance halls within.
Client
University of Illinois at Chicago
Location
Chicago, IL, US
Years
2019
Site Area
115,800 sq.ft.
Floor Area
117,600 sq.ft
Partners
Sharon Johnston, Mark Lee
Project Team
Nicholas Hofstede (Project Manager), Justin Kim (Project Lead), Anton Schneider, Miaojie Ted Zhang, Elena Hasbun, Alicia Chen, Isabel Strauss, Seunghyun Kang
Executive Architect
UrbanWorks
CONSULTANT TEAM
Structural Engineer: LERA Consulting Structural Engineers; MEP Engineer: BuroHappold Engineering; Landscape Architect: Reed Hilderbrand Landscape Architecture; Theatre Consultant: Schuler Shook; Acoustical & A/V Consultant: Threshold Acoustics; Civil Engineer: TERRA Engineering; Environmental Graphics: Thirst; Cost Estimating: CCS, Visualization: 1825
