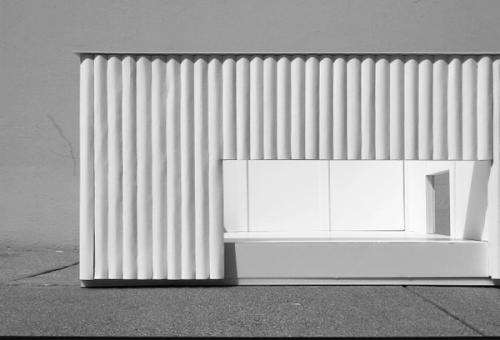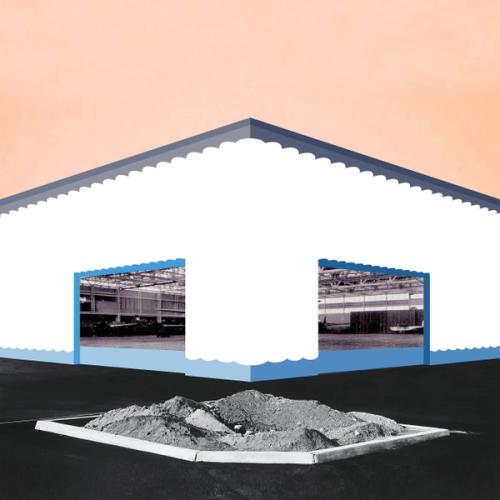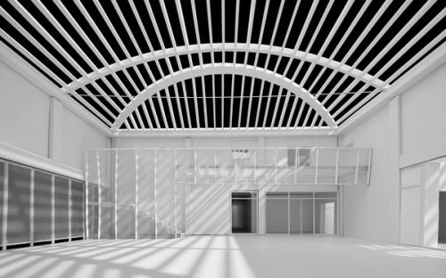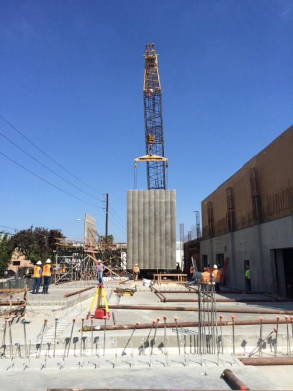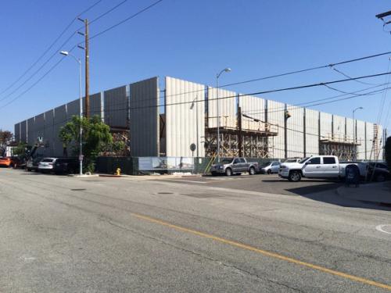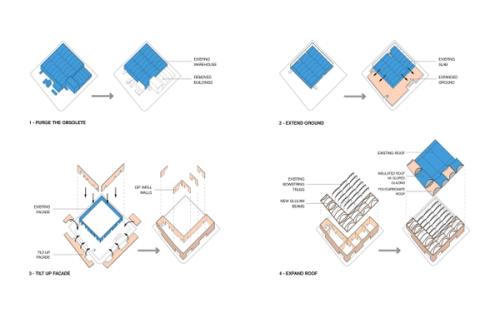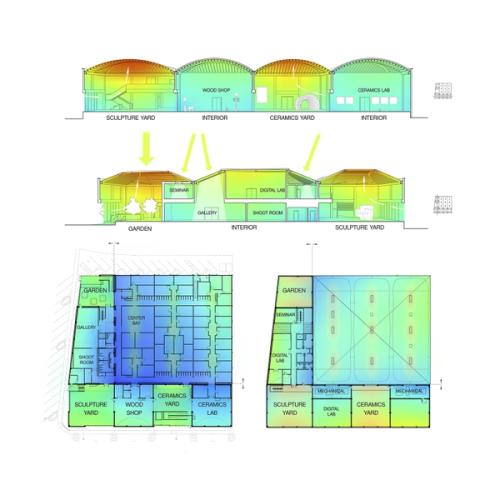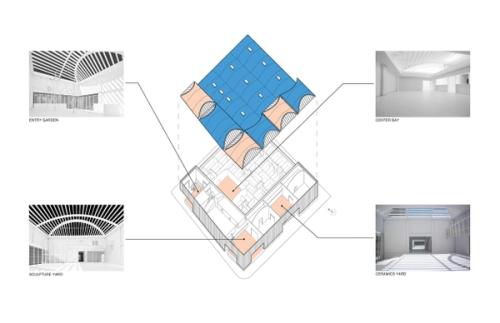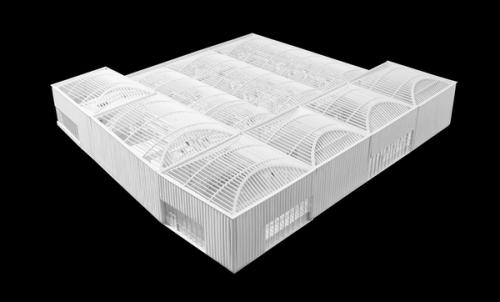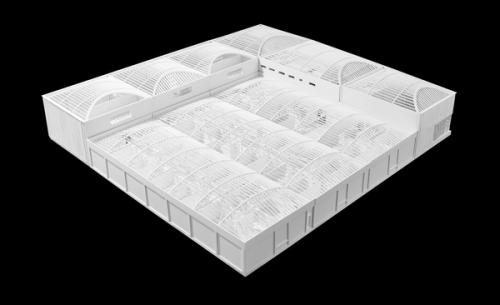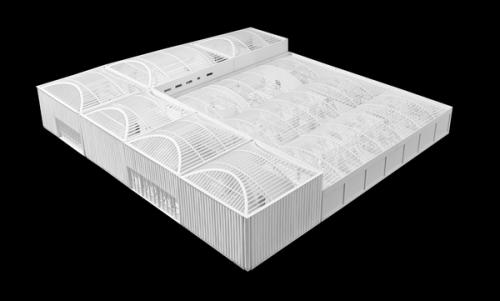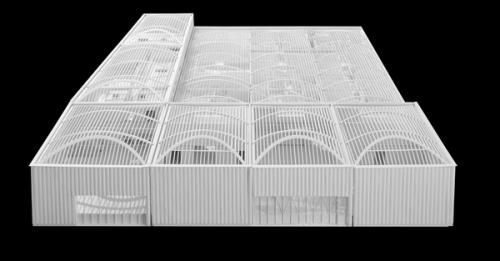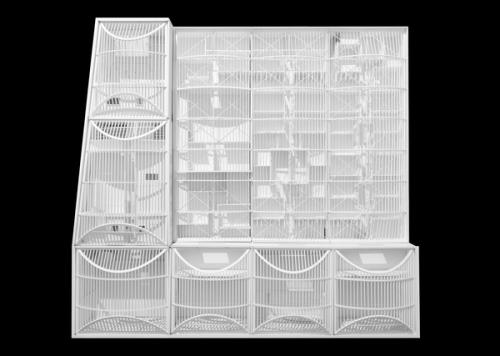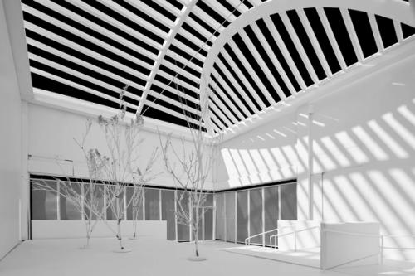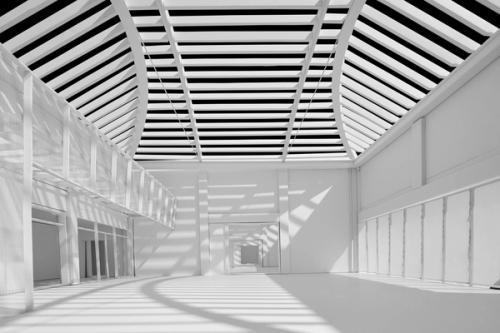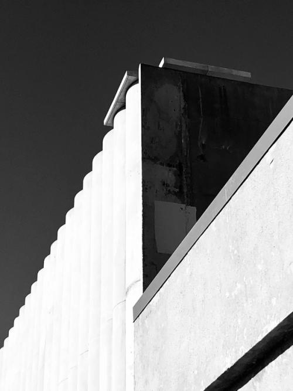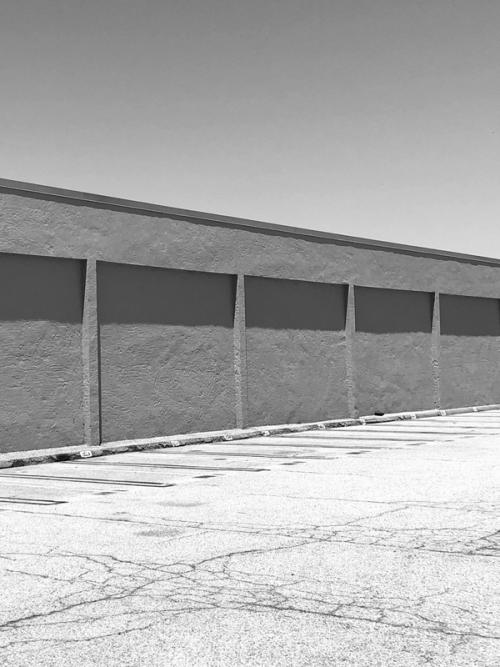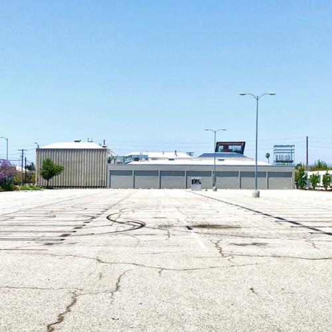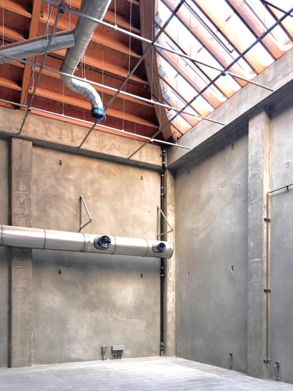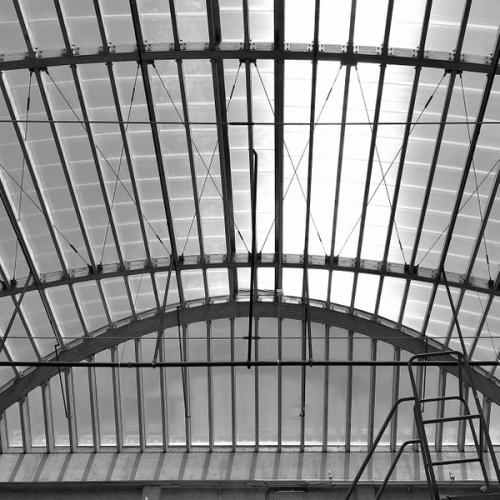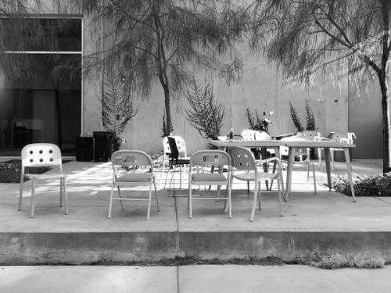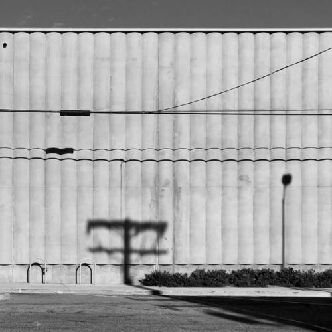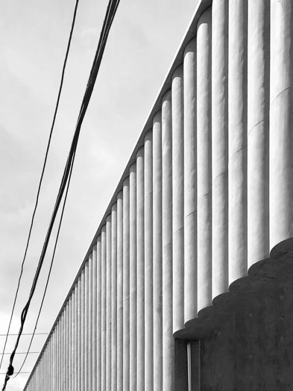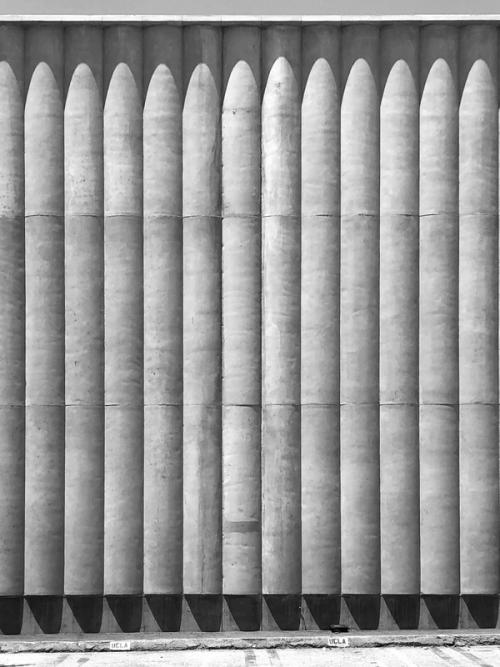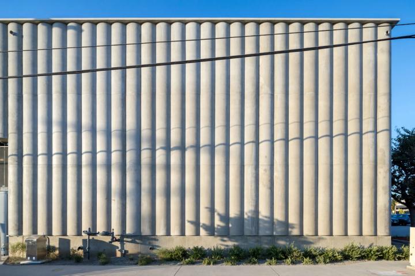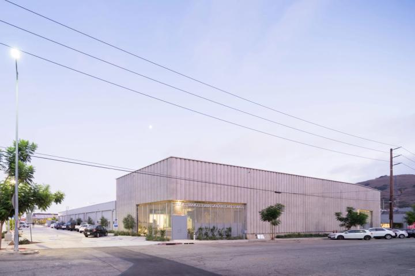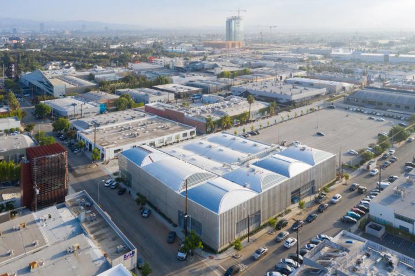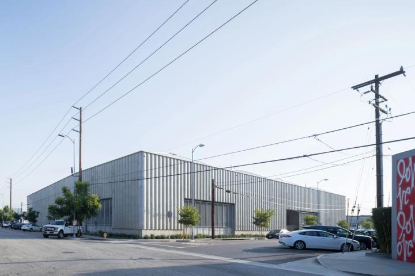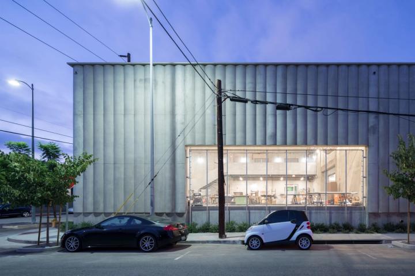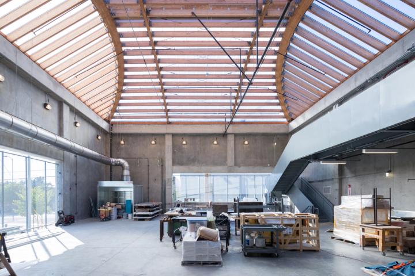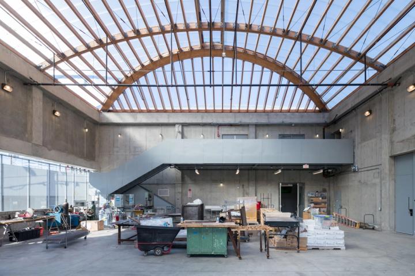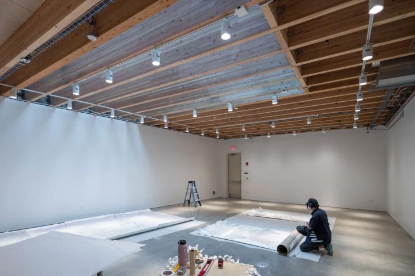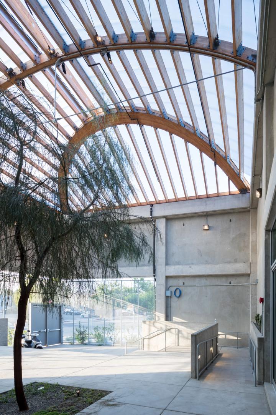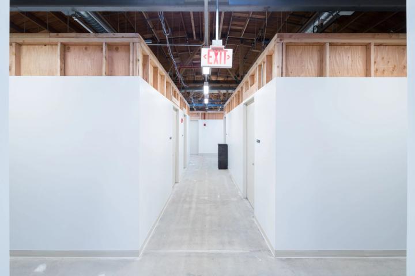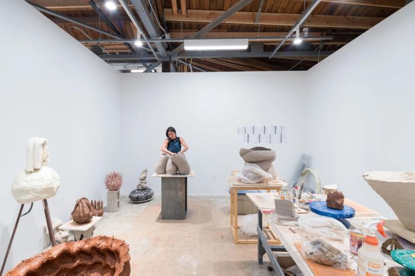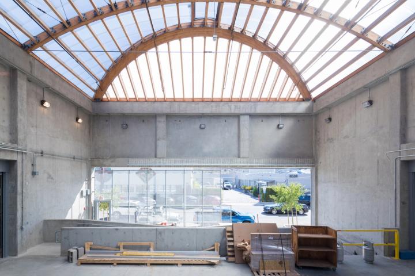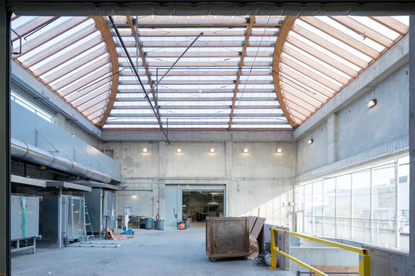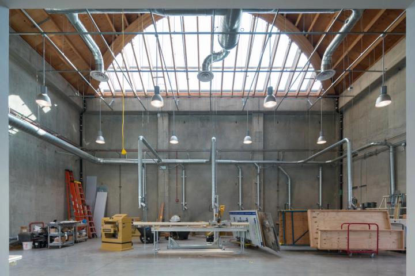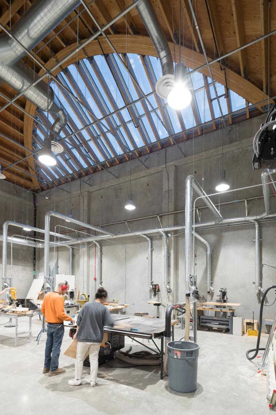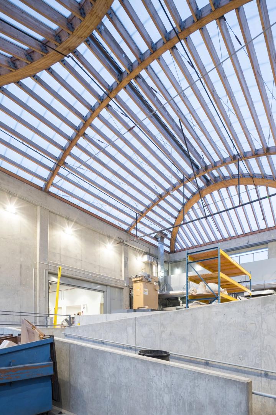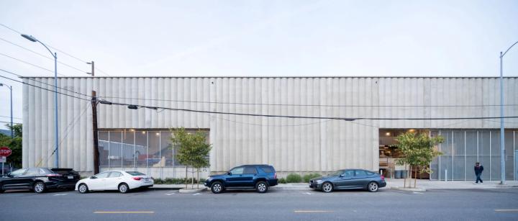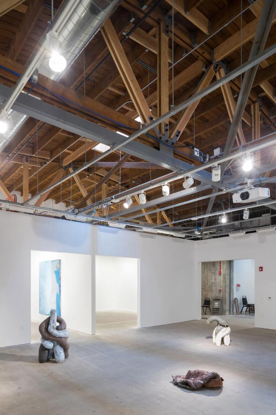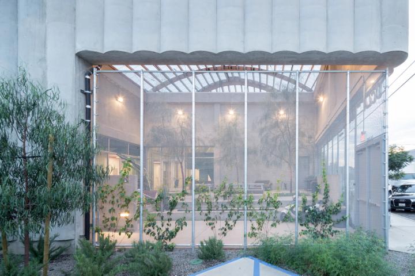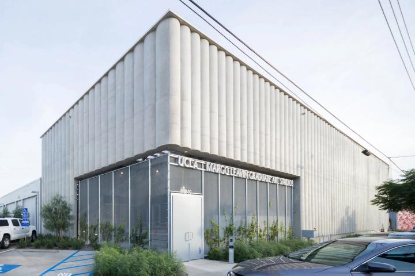UCLA Margo Leavin Graduate Art Studios
The UCLA Margo Leavin Graduate Art Studios restores and expands portions of the existing Culver City campus which has been located in the industrial Hayden Tract since 1986. The new 48,000 square-foot campus includes adaptive reuse of a 21,200 square-foot historic wallpaper factory, converted into a ‘neighborhood’ of graduate art studios, and an expansion of 26,800 square-feet of studios, laboratories, galleries, classrooms, and an artist-in-residence loft for the six disciplines that constitute the curriculum. The planning of the new studio complex is based on four basic strategies: purging obsolete structures, creating a new continuous ground, creating a new expanded roof as a solar umbrella, and defining a new perimeter block to engage the city. These strategies unite the existing with the new to form a coherent identity for the program.
Client
UCLA School of the Arts and Architecture
Location
Culver City, CA, US
Years
2016-2019
Floor Area
47,908 SF
Partners
Sharon Johnston, Mark Lee
Project Team
Nicholas Hofstede (Project Manager), Lindsay Erickson (Project Lead), David Gray, Tori McKenna, Justin Kim, Julia Muntean, Torsten Neuberger, Toshiki Niimi, Will Fu
Recognition
2022 AIA Education Facility Design - Merit Award
AIA National
May 2022Award of Excellence, New Construction
Structural Engineers Association of Southern California
May 2021MGBCE Project of the Year
U.S. Green Building Council - Los Angeles Chapter
May 2021Wood Design Award, Regional Excellence
WoodWorks
February 2021Design Award - Honor Award
AIA Los Angeles
November 2020Excellence in Achievement - Educational Buildings
Tilt-Up Concrete Association
October 2020Finalist - Learning Category
Fast Company Innovation by Design Awards
October 2020Design Award - Honor Award
AIA California
September 2020Built by Women Los Angeles
Beverly Willis Architecture Foundation
February 2020Charles J. Pankow, Jr. Award
American Concrete Institute, Southern California Chapter
November 2019P/A Award
Architect Magazine
February 2019Acknowledgement Prize
LaFarge Holcim Foundation
October 2017
CONSULTANT TEAM
Structural Engineer: Simpson Gumpertz & Heger (SGH); MEP & FPE Engineer: ME Engineers; Landscape Architect: Pamela Burton & Company; Lighting & Daylighting Designer: Horton Lees Brogden (HLB); Cost Estimating: Capital Projects Group; Specifications: C Plus C Consulting; Civil Engineer: KPFF Consulting Engineers; ADA-Disability, Code Review: Jensen Hughes; Building Envelope: Simpson Gumpertz & Heger (SGH); Vertical Transportation: Van Deusen & Associates (VDA); Environmental Graphics: MG & Co.; LEED & Energy Modeling: GAIA; Geotechnical Engineer: Geocon; Construction Manager: UCLA Capital Programs; Acoustical & A/V: Veneklasen Associates; IT/Telecom/Security: ME Engineers; As-Built Surveying: KPFF Consulting Engineers; Site Survey: Iacobellis; Renderings: Igor Brozyna
CONSTRUCTION TEAM
Abbott Construction
PHOTOGRAPHY
Iwan Baan
