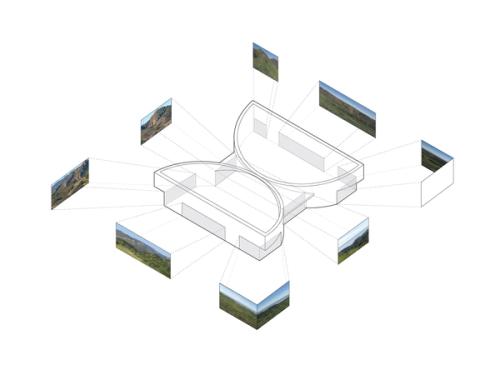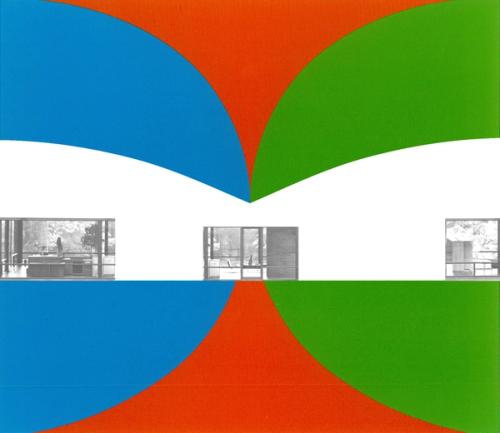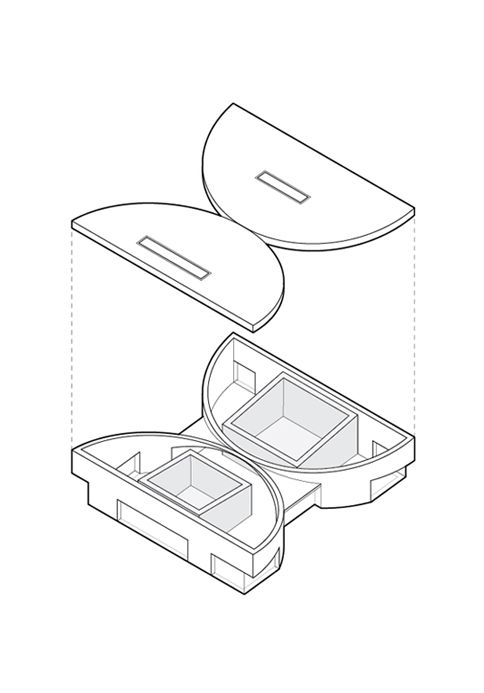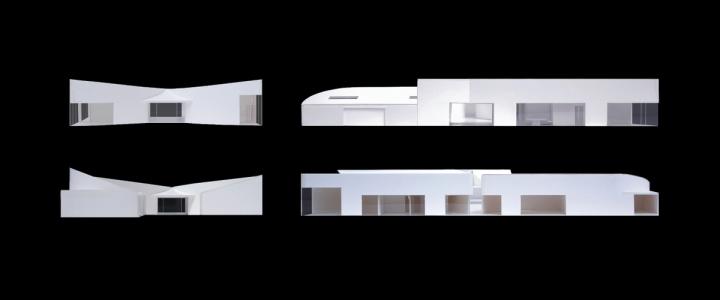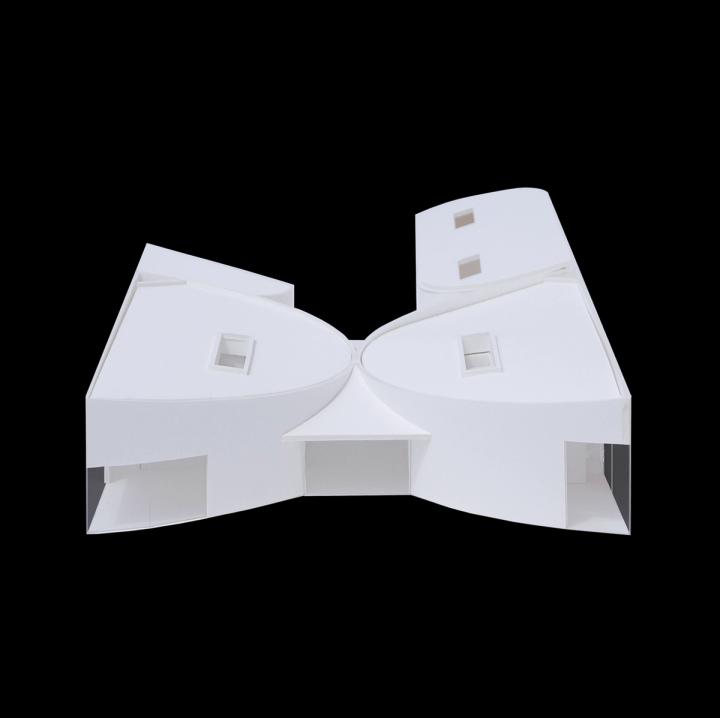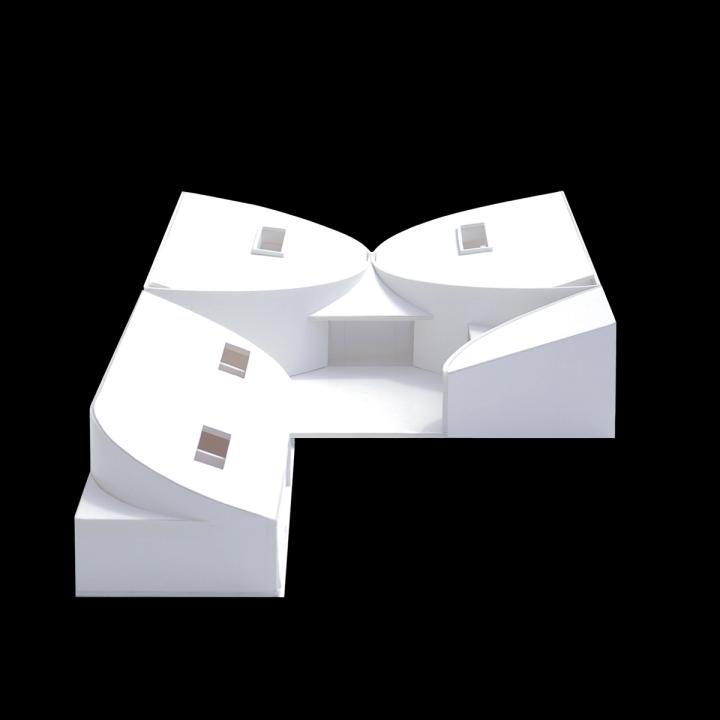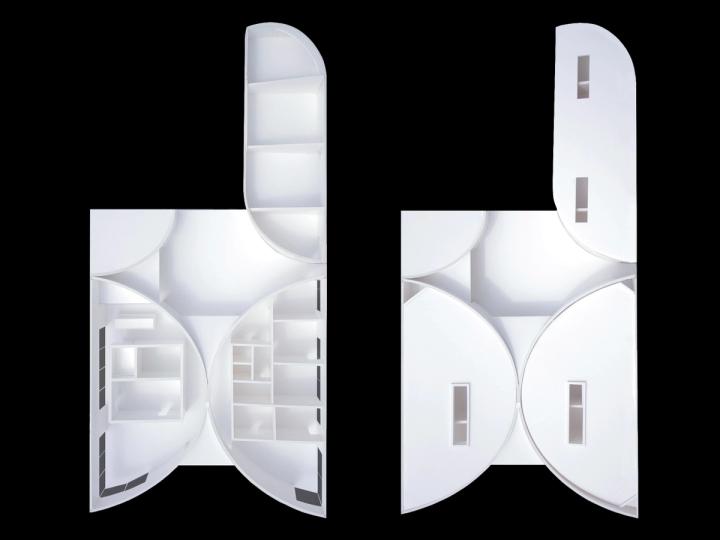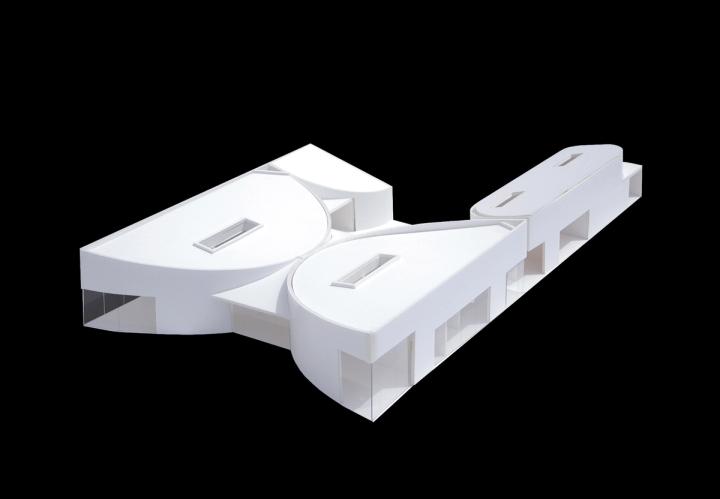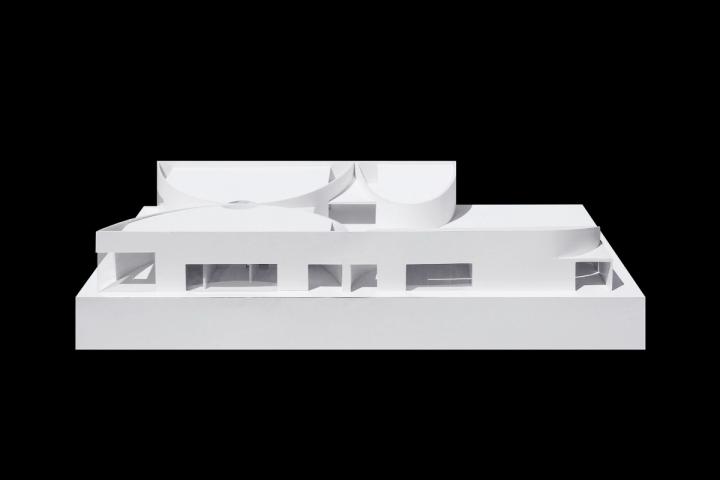Butterfly House
Butterfly House is situated on a grassy plateau in the hills of the Santa Monica Mountains. With panoramic views of the mountains to the north, east, and west as well as the ocean to the south, the remote site is approached via a steep, winding road; glimpses of the building and the scenic panorama slowly unfold until the semi-cloistered compound is revealed at the top.
Comprised in plan of two half circles hinged together at a single point, the two wings of the house are joined by a central gallery along the north-south axis connecting the main entrance to the pool and garden. The pool is slightly sunken into the ground and connects to a network of paths leading to garden enclaves carved into the hill. The configuration of the house and surrounding grounds simultaneously frames views of the site and protects from the pervasive winds.
Client
Location
Malibu, CA, US
Years
2013
Partners
Sharon Johnston, Mark Lee
Project Team
Project Lead: Katrin Terstegen; Project Team: Rodolfo Reis Dias, Elizabeth Jones, Jungwoo Lee, Mary Casper
CONSULTANT TEAM
Structural Engineer: C.W. Howe Partners, Inc.; Civil Engineer: C.W. Howe Partners, Inc.; Geotechnical Engineer: Mountain Geology, Inc.; Expeditor: The Land & Water Company; Surveyor: Land & Air Surveying
CONSTRUCTION TEAM
Alonzo Construction
